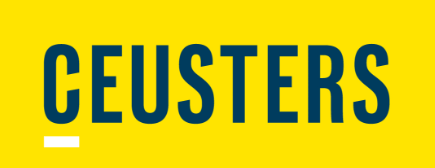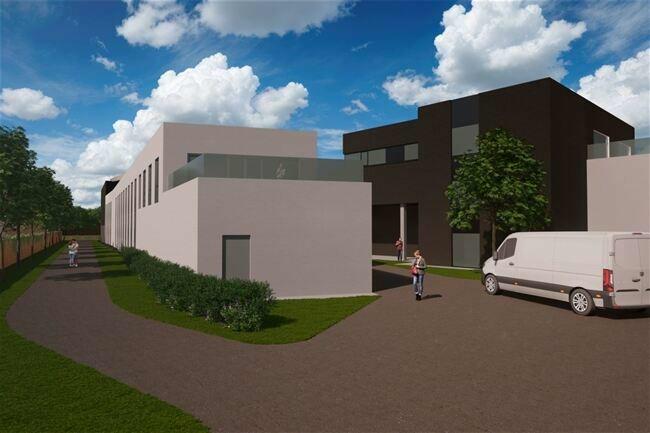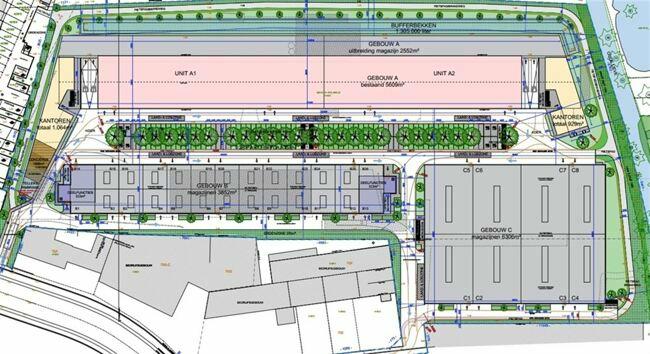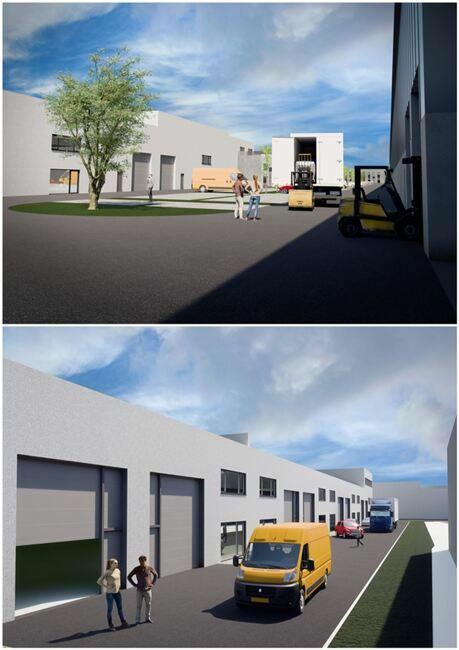Description
Build-To-Suit project at a strategic prime location on the Wiedauwkaai in Ghent. Surface areas possible from 5,000 m² to 30,000 m². Within these parameters, customized warehouses and offices can be realized, with possibilities to build in height. The current location and future connections are very interesting. At 2 km from the R4 giving access to the E17 at 10 km. At 15 km one has connection to the E34 and E40. The center of Ghent can be found at about 3 km. Both a Build-To-Suit (tailor-made building with long-term lease) and a Turnkey project (tailor-made buying project) are possible. The estimated timing is about 6 months for the permit and 12 months for the construction phase, starting from the signing of the LOI. More information is available by appointment.
Availabilities
-
A
Floor Unit Type floor area Availability Ground floor Gebouw A (indicatie opp) Warehouse 4080 m² After delivery Floor 1 Gebouw A (indicatie opp) Office 1000 m² After delivery Warehouse
Ground floor4080 m²Ground floor Gebouw A (indicatie opp) Warehouse 4080 m² After delivery Office
Floor 11000 m²Floor 1 Gebouw A (indicatie opp) Office 1000 m² After delivery -
c
Floor Unit Type floor area Availability Ground floor Blok C (totaliteit) Warehouse 6306 m² After delivery Ground floor Unit in blok C Warehouse 840 m² After notarial deed Ground floor Unit in blok c Warehouse 637 m² After delivery Warehouse
Ground floor6306 m²Ground floor Blok C (totaliteit) Warehouse 6306 m² After delivery Warehouse
Ground floor840 m²Ground floor Unit in blok C Warehouse 840 m² After notarial deed Warehouse
Ground floor637 m²Ground floor Unit in blok c Warehouse 637 m² After delivery














