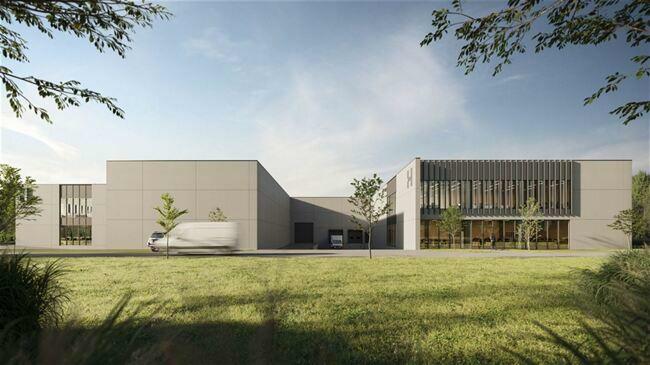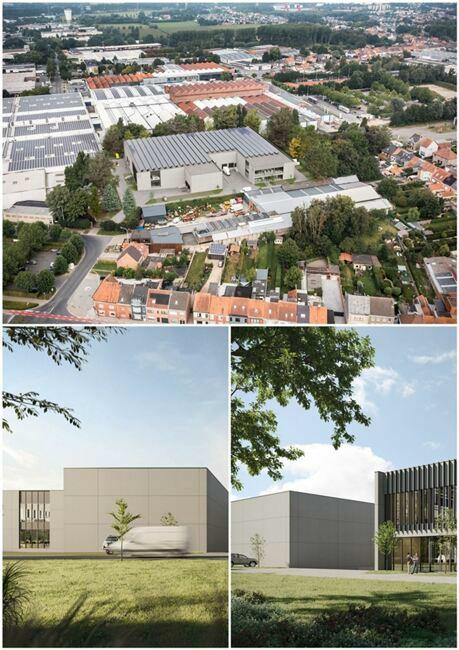Description
Unique business complex 'EOS' under construction with 2 units. Two high-quality warehouses, shell offices and parking spaces in an architectural and green complex.
The units are equipped with a concrete structure, automatic sectional gates, insulation, loading and unloading quays, and glass facade offices. Located in the 'Nieuwendorpe' industrial zone, excellent access to highways and train station.
Perfect for industry, logistics, storage and B2B trading. Delivery Q1 2025. Customization possible. Contact Ceusters for more information and plans.
Availabilities
-
NIJVERHEIDSKAAI 6 EEKLO
Floor Unit Type floor area Availability Ground floor Loods A incl. grond Warehouse 2085 m² After notarial deed Floor 1 Mezzanine 227 m² After notarial deed Ground floor Kantoor A Office 227 m² After notarial deed Ground floor Parking space 21 pl After notarial deed Ground floor Loods B incl. grond Warehouse 1881 m² After notarial deed Floor 1 Mezzanine 304 m² After notarial deed Ground floor Kantoor B Office 304 m² After notarial deed Ground floor Parking space 19 pl After notarial deed Ground floor OF: Terrain 10156 m² After notarial deed Warehouse
Ground floor2085 m²Ground floor Loods A incl. grond Warehouse 2085 m² After notarial deed Mezzanine
Floor 1227 m²Floor 1 Mezzanine 227 m² After notarial deed Office
Ground floor227 m²Ground floor Kantoor A Office 227 m² After notarial deed Parking space
Ground floor21 plGround floor Parking space 21 pl After notarial deed Warehouse
Ground floor1881 m²Ground floor Loods B incl. grond Warehouse 1881 m² After notarial deed Mezzanine
Floor 1304 m²Floor 1 Mezzanine 304 m² After notarial deed Office
Ground floor304 m²Ground floor Kantoor B Office 304 m² After notarial deed Parking space
Ground floor19 plGround floor Parking space 19 pl After notarial deed Terrain
Ground floor10156 m²Ground floor OF: Terrain 10156 m² After notarial deed










