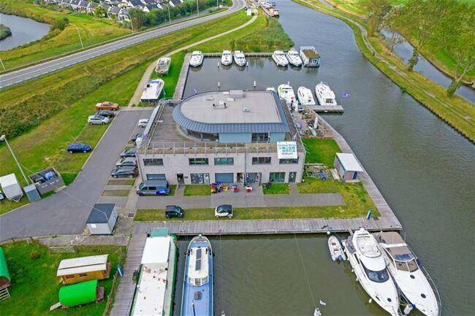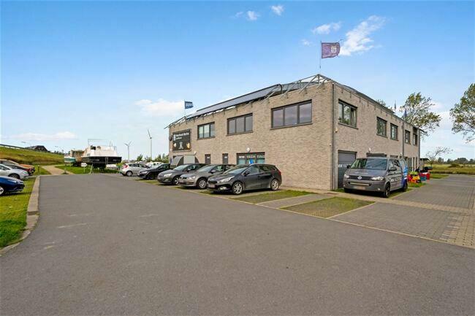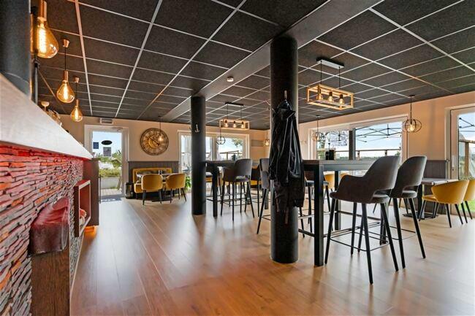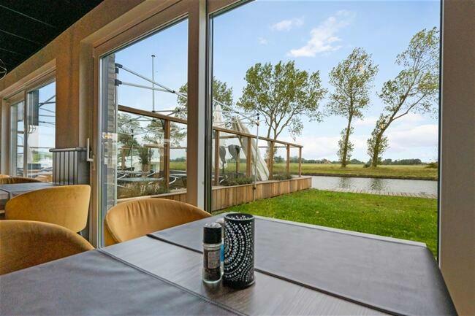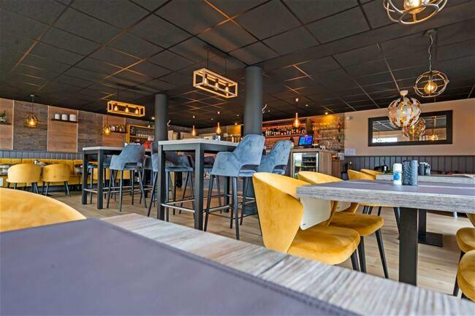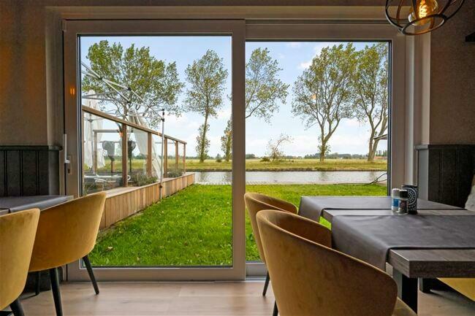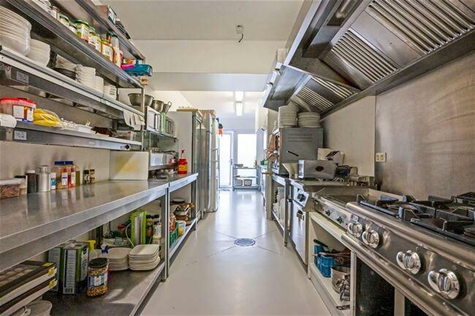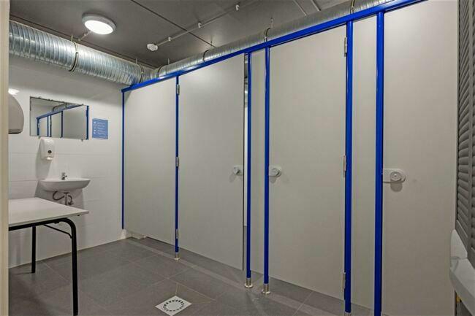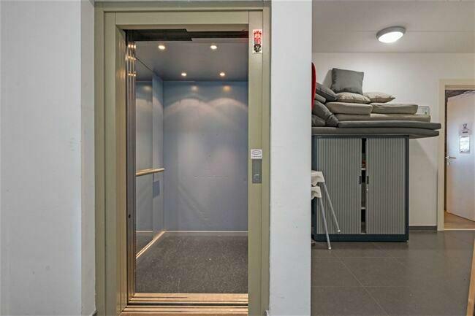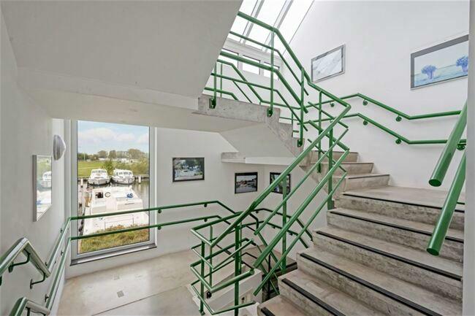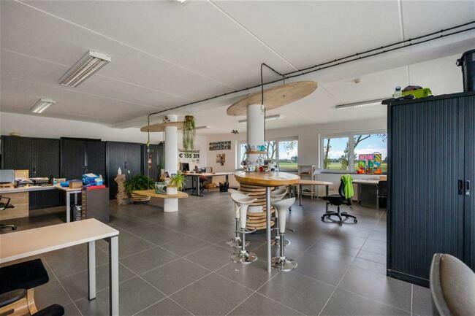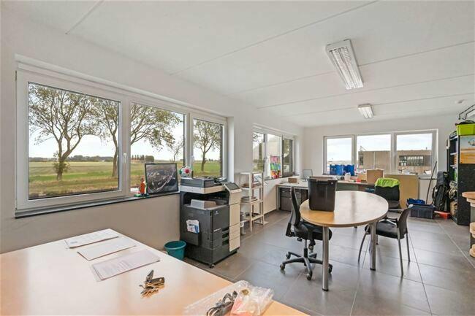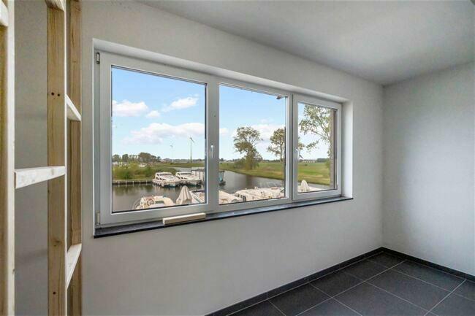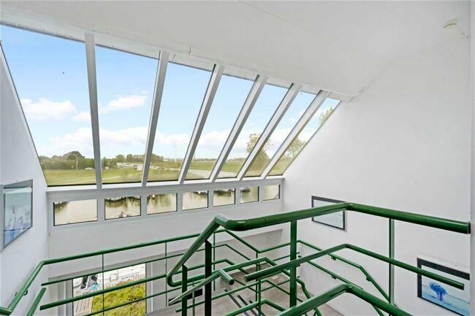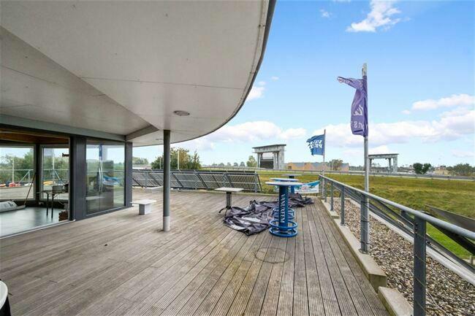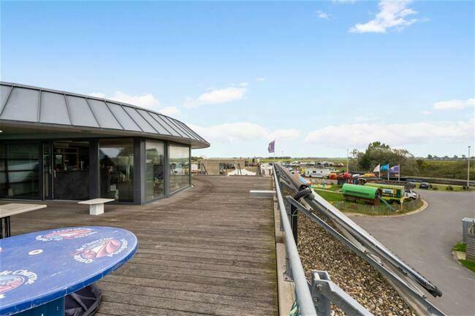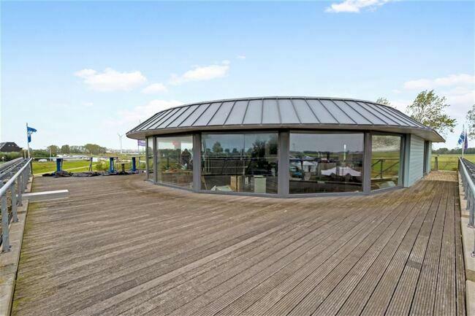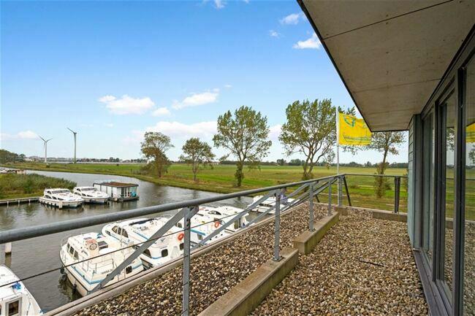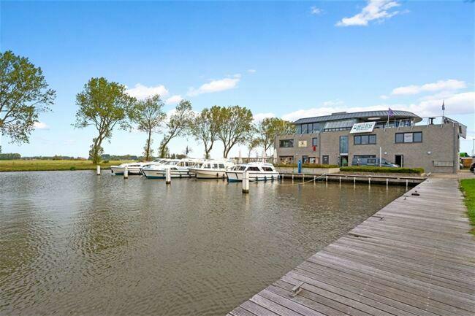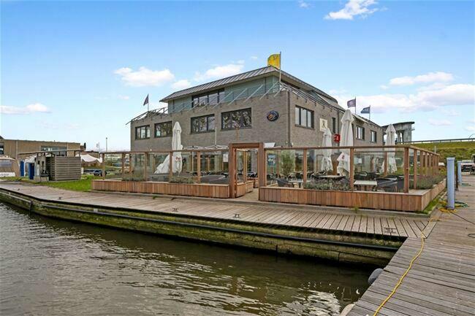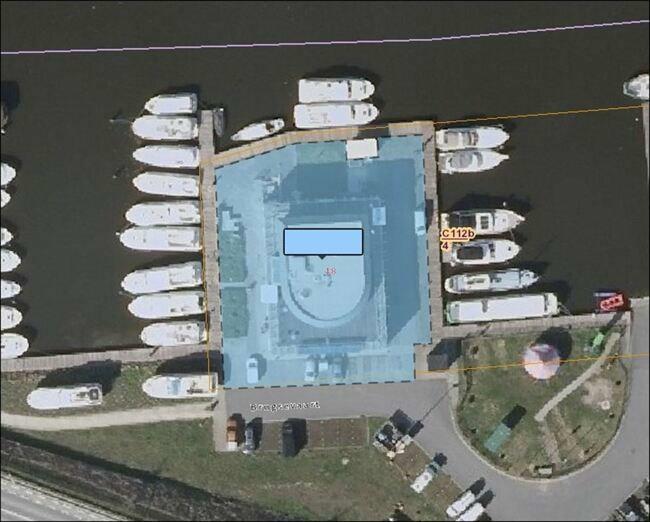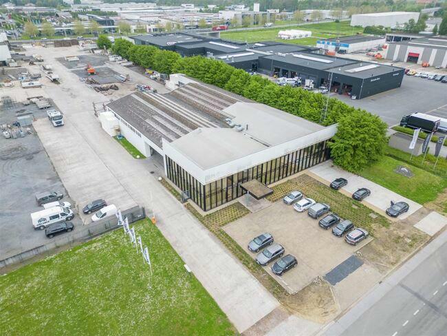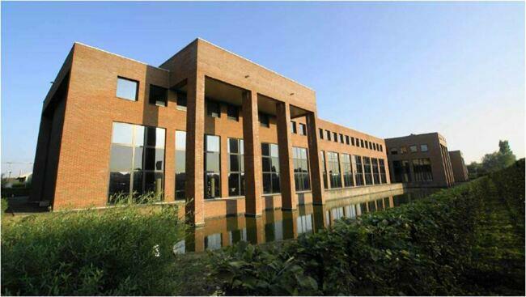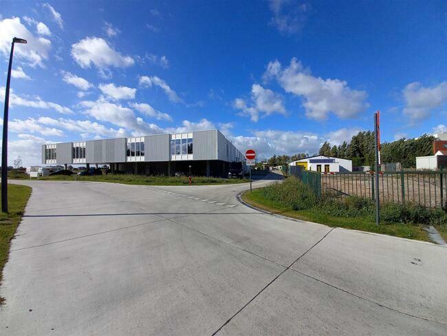Description
Unique investment file in Nieuwpoort.
According to the regional plan located in agricultural zone, BPA Nieuwendamme applicable. Both storage, retail and office possible provided it is mainly used for water-related activities.
Layout:
-GVL: entrance hall, reception area, brasserie with a sun terrace + fitted kitchen + storage room, 1 office, 2 spacious workshops, storage room, laundry area, sanitary v/m, several shower baths, approx. 25 parking spaces;
-V01: lift with stairwell and 7 offices;
-V02: lift with stairwell, 2 offices, sanitary f/m, multipurpose room with bar and spacious sun terrace.
Harbour not included!
The year of construction of the office building is 2014.
Estimated rental income from end 2022: 104,376.00 euro excl. VAT, indexed.
The office building is fully wheelchair accessible.
No fuel oil tank or gas installation present and also very energy efficient office building.
Concession by the Flemish Waterways closed for 50 years in 2011.
Right of first refusal by Flemish Waterways.
Availabilities
-
BRUGSEVAART 48
Floor Unit Type floor area Availability Floor 2 Tweede verdiep + terras Office 192 m² After notarial deed Floor 1 Eerste verdiep Office 517 m² After notarial deed Ground floor Grond Terrain 1449 m² After notarial deed Ground floor Glv Office/Multipurpose space 517 m² After notarial deed Floor -1 Kelder Storeroom 11 m² After notarial deed
Characteristics
- Tiled floor
- Laminate
- Terrace
- Terrace
- Terrace
- Greenery
- Painted concrete
- Interior walls in concrete
- Industrial flooring
- Thermally interrupted alu profiles
- Tilted windows
- Built-in fluorescent lamps
- Electric illumination
- Public roof
- Data cabling
- Cable ducts
- Heat pump
- Central heating electricity
- Low temperature floor heating
- Emergency lighting
- Fire extinguishers
- Fire hose reels
- Smoke detection
- Emergency exit
- Metal stairway
- Concrete structure
- Isolated
- Sectionaalpoort(en)
- Triple glazing
- Ventilation system

