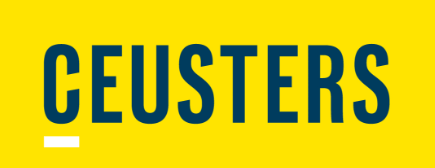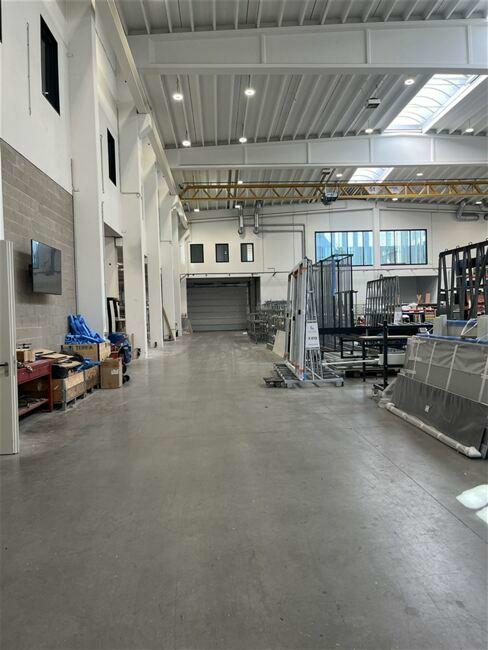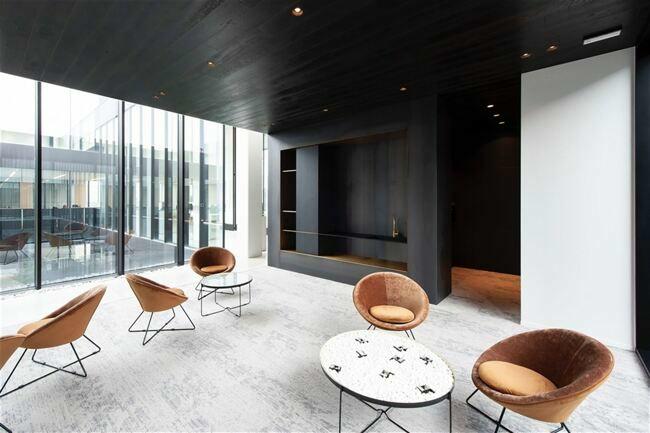Description
High-quality commercial building consisting of approximately 2,850 m² of warehouse space, 1,450 m² of offices/multi-purpose spaces/facilities, and a mezzanine of 800 m². The offices feature glass walls, industrial floors, HVAC, heat pumps, a fitted kitchen, sun terrace, and elevator. The warehouse offers a clear height of approximately 11 m, 4 sectional doors, polished concrete floor, skylight, compressed air, data cabling, and its own electricity cabin with 53 solar panels. The property is equipped with 28 parking spaces (with charging stations) and has a representative appearance with very high-quality finishes. Very well located just a stone's throw from the E17 and the ring road of Kortrijk. Contact Ceusters for visits or inquiries.
Availabilities
-
EVOLIS 109 HARELBEKE
Floor Unit Type floor area Availability Ground floor Warehouse 2850 m² Immediately Ground floor 0 - +1 Office 1450 m² Immediately Floor 1 Mezzanine 800 m² Immediately Warehouse
Ground floor2850 m²Ground floor Warehouse 2850 m² Immediately Office
Ground floor1450 m²Ground floor 0 - +1 Office 1450 m² Immediately Mezzanine
Floor 1800 m²Floor 1 Mezzanine 800 m² Immediately






































