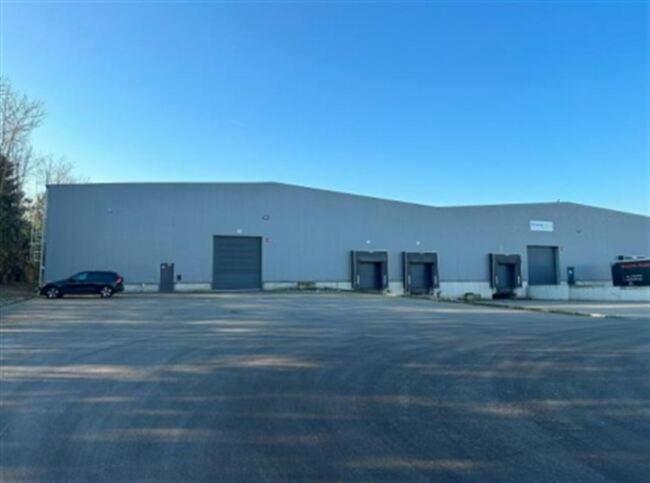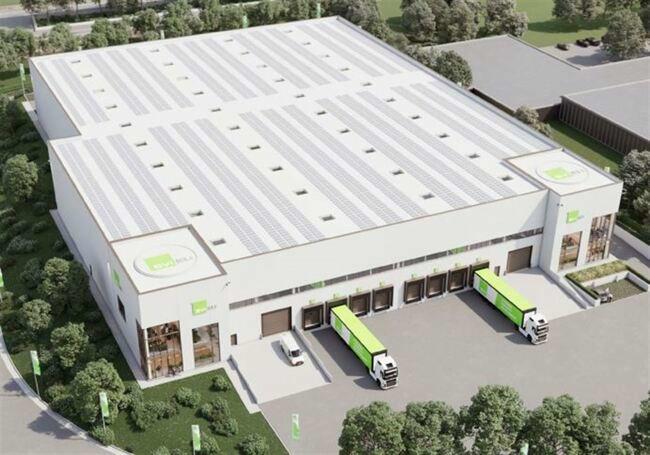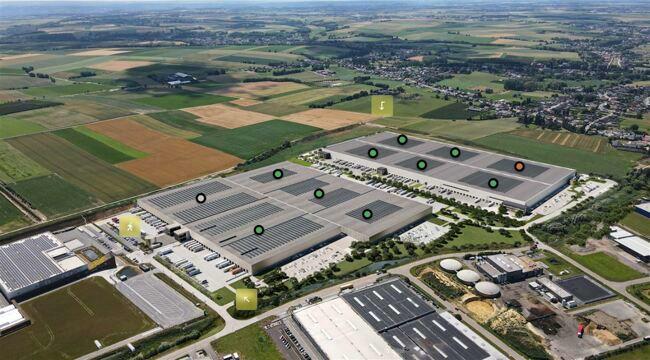Description
This project is located in the industral parc “Hauts Sarts” in Herstal (Liège). The site is located in a zone for industrial and logistics purposes. The direct connection to the E25 gives unique transport the E42 (Charleroi). The Liège airport and DP World terminal are both at 10 minutes driving distance, which gives this location multi modal possibilities. The site will be developed in two phases. The first phase will have a total usable surface of 38.423 sqm newly build warehouses with adjacent offices. A total of 4 units will be constructed with surfacs between 8.000 and 11.000 sqm. The project will comply with latest technologies in sustainability (such as PV installation, heat pumps, rain water recuperation, EV-chargers…) and will be BREEAM certified.
Availabilities
-
1ÈRE AVENUE 39 HERSTAL
Floor Unit Type floor area Availability Ground floor Unit A Warehouse 10685 m² After delivery Ground floor Unit B Warehouse 8509 m² After delivery Ground floor Unit C Warehouse 8509 m² After delivery Ground floor Unit D Warehouse 10685 m² After delivery Ground floor Outdoor storage area 4600 m² After delivery









