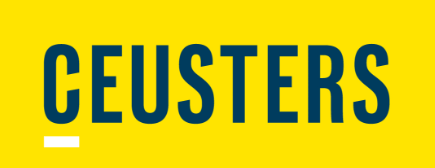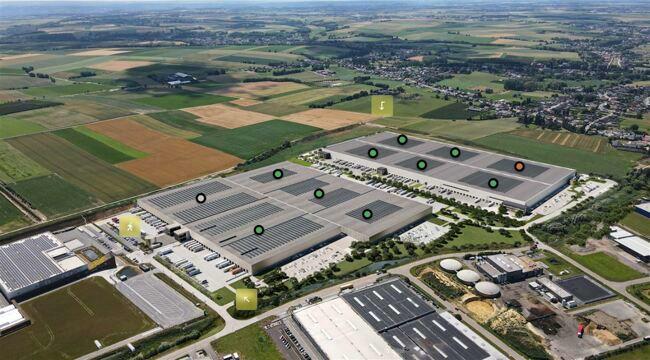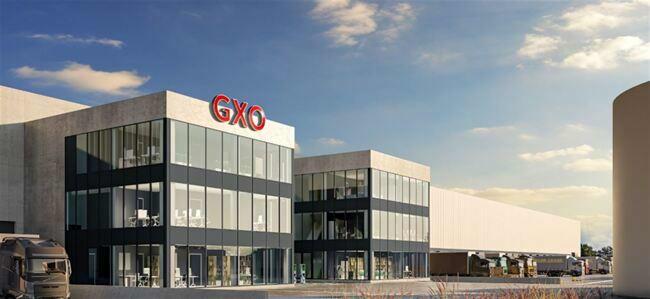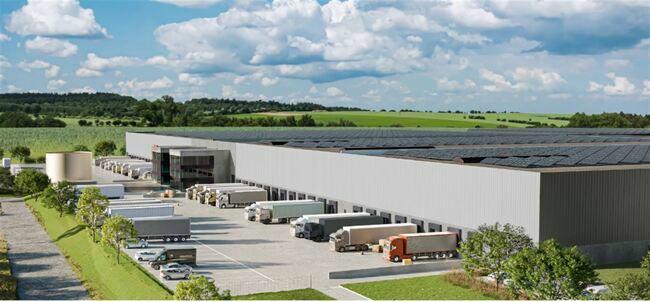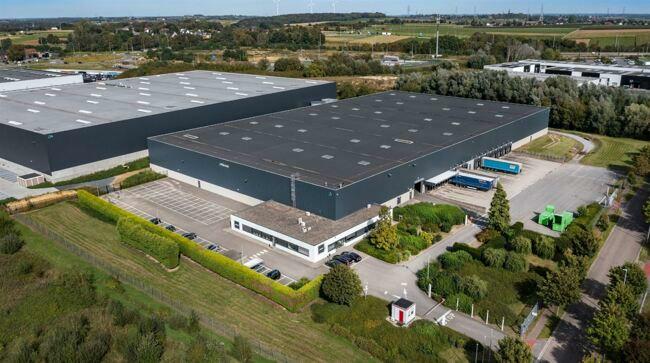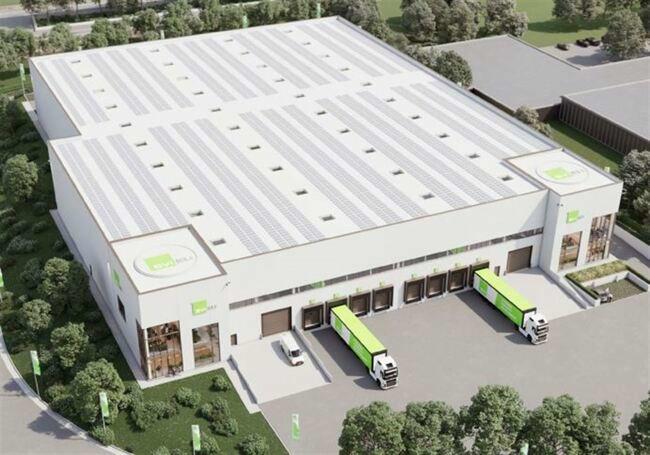Description
An industrial park with more than 150,000m² of warehouses has been licensed on the East Industrial Zone in Tongeren. Various surfaces are available to rent and are built on request. The site is located next to the E313 motorway, with a direct connection to Antwerp and Liège airport. With easy access to countries such as the Netherlands, Germany and Luxembourg, this location is ideal as a European hub.
Availabilities
-
Building 1
Floor Unit Type floor area Availability Ground floor 2A Warehouse 16000 m² After delivery Ground floor Office 525 m² After delivery Floor 1 Mezzanine 2777 m² After delivery Ground floor 2B Warehouse 16000 m² After delivery Ground floor Office 525 m² After delivery Floor 1 Mezzanine 2777 m² After delivery Ground floor 2C Warehouse 16000 m² After delivery Ground floor Office 525 m² After delivery Floor 1 Mezzanine 2777 m² After delivery Ground floor 3A Warehouse 17139 m² After delivery Ground floor Office 1524 m² After delivery Floor 1 Mezzanine 1929 m² After delivery Ground floor 3C Warehouse 12312 m² After delivery Ground floor Office 452 m² After delivery Floor 1 Mezzanine 2736 m² After delivery Ground floor 3E Warehouse 17301 m² After delivery Ground floor Office 864 m² After delivery Floor 1 Mezzanine 3844 m² After delivery Ground floor 3F Warehouse 17301 m² After delivery Ground floor Office 864 m² After delivery Floor 1 Mezzanine 3844 m² After delivery
