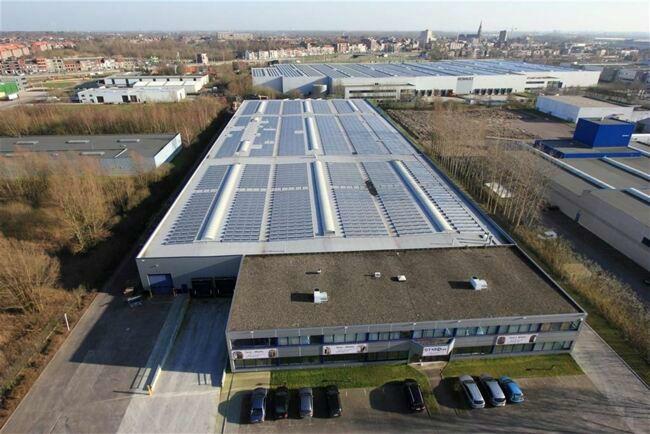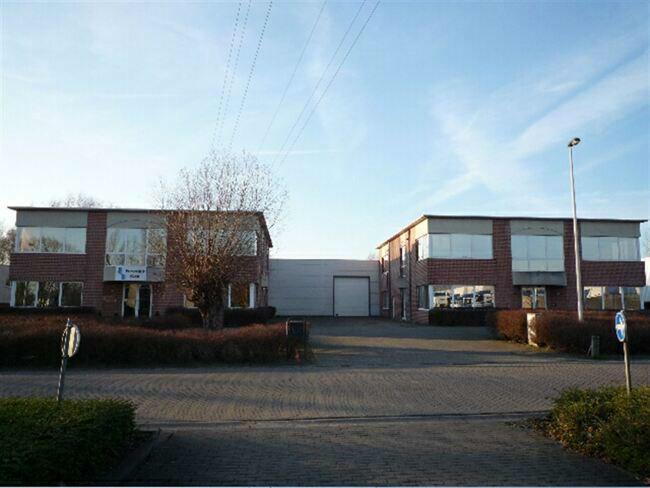Description
Benefitting from excellent transport links and surrounding infrastructure, Boom is located in the middle of the Belgium logistics corridor, between Antwerp and Brussels. Within close proximity to the sea port of Antwerp, Brussels Airport and the major European consumer markets in France and The Netherlands, this region is recognised as one of Europe’s most strategic hubs for supply chain and distribution activities. National and international organisations already operating here include: C&A, Staci,Arcese, TNT Express, Ethnicraft, Peri, Atlas Copco and Essers. Located at Krekelenberg I, Prologis Park Boom already provides of a modern logistics facility totalling approximately 40,000 sqm. At the neighbouring industrial park Krekelenberg II, Prologis owns a large scale land position of 10.8 ha, primed for additional logistics and distribution activity, and is now ready to be developed. With the completion of the new expressway N171 and existing transport network, this prime site has a superb direct connection to the A12 motorway.
Availabilities
-
DC2 unit C
Floor Unit Type floor area Availability Ground floor Warehouse 11553 m² Immediately Ground floor Office 266 m² Immediately Floor 1 Mezzanine 927 m² Immediately Ground floor Parking space 1 pl Immediately -
DC2 unit D
Floor Unit Type floor area Availability Ground floor Warehouse 12325 m² Immediately Floor 1 Office 413 m² Immediately Floor 1 Mezzanine 458 m² Immediately Ground floor Parking space 1 pl Immediately

















