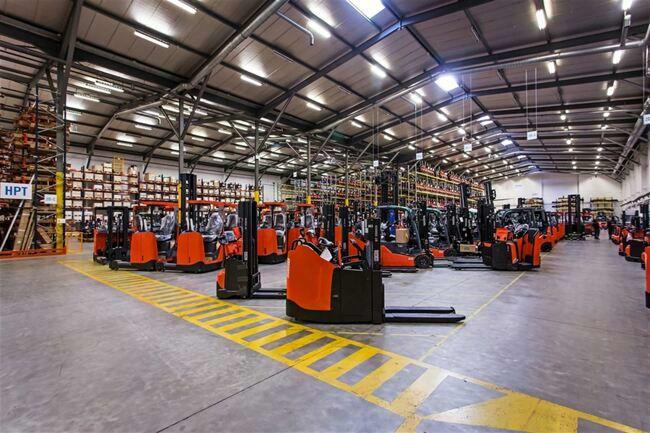Description
Semi-industrial and logistics complex is located along Boomsesteenweg (A12), near Geleegweg and Kernenergiestraat in Wilrijk in Industrial Zone Aartselaar, Neerland. According to the current regional plan, the site is located in an industrial zone (dark purple). The site is easily accessible via the A12 Antwerp - Brussels motorway.
Availabilities
-
GELEEGWEG 1-7 WILRIJK
Floor Unit Type floor area Availability Ground floor Unit 2A Warehouse 3128 m² by date Ground floor Unit 2A Office 47 m² by date Warehouse
Ground floor3128 m²Ground floor Unit 2A Warehouse 3128 m² by date Office
Ground floor47 m²Ground floor Unit 2A Office 47 m² by date











