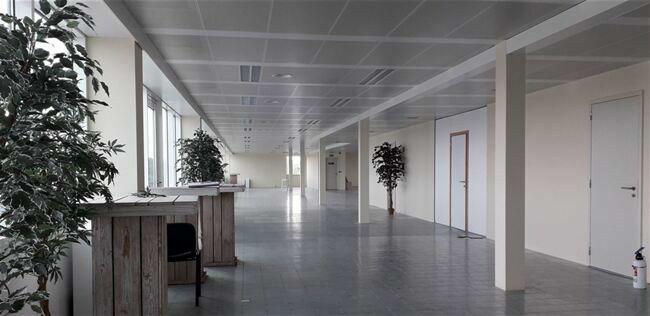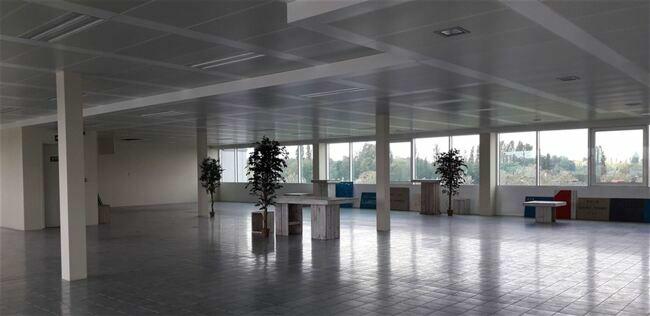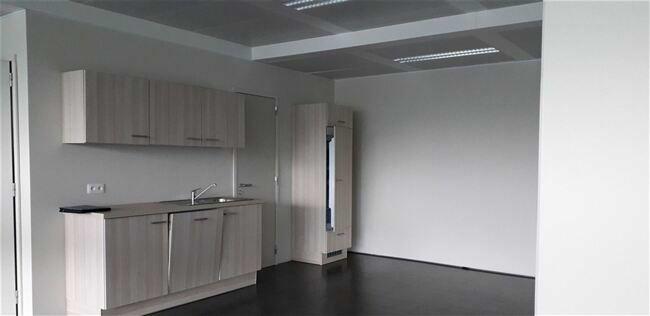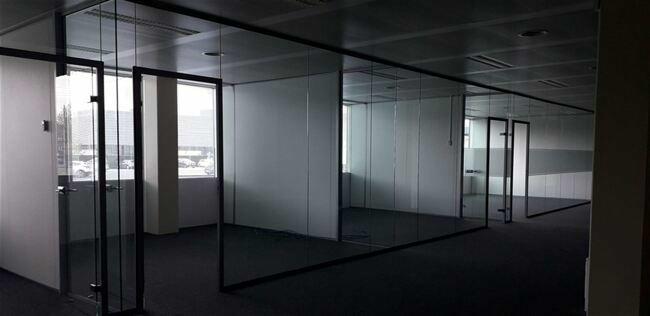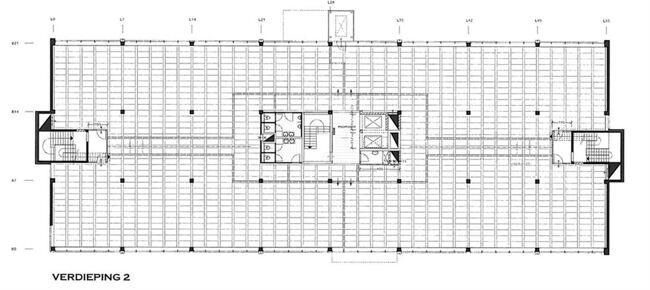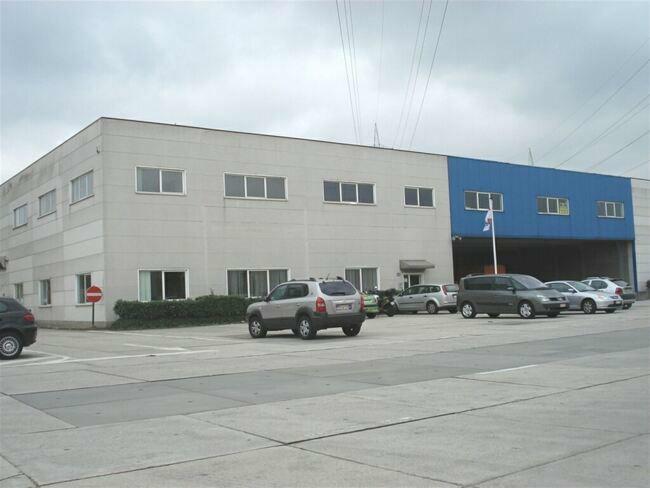Description
Performance :
- curtain walls with insulating and sun-resistant double glazing, entrance at the front and rear via an automatic sliding door with key-card system
- thanks to the grid size of 1.40 m or a 7 m model, a flexible layout is possible for different surfaces
- The rooms on each floor can be freely arranged with partition walls or as a landscape office according to the tenant's wishes
- the free height in the offices is approximately 2.75 m and in the corridors 2.50 m
- the floor load is 400 kg per m2
- the underground floor (archives/storage and bicycle storage/...) are accessible from the outside along the sunken entrance and by elevator
- landscaping and garden construction
Technical equipment :
- the building is centrally equipped with two large elevators for 6 people each
- the offices have a raised floor
- excellent individual climate control is provided in the building with gas heating, air conditioning and ventilation via swirl diffuser in the suspended ceiling (separately adjustable)
- connections for kitchenette or a larger kitchen with dining and seating area
- each floor has separate sanitary facilities for ladies and gentlemen
parking: €350 per space per year
Availabilities
-
BISSCHOPPENHOFLAAN 645 DEURNE
Floor Unit Type floor area Availability Floor 3 Office 1021 m² to be agreed upon Floor 2 Office 640 m² to be agreed upon Floor 2 Office 641 m² to be agreed upon Floor 1 Office 1281 m² to be agreed upon Ground floor Parking space 140 pl Immediately Office
Floor 31021 m²Floor 3 Office 1021 m² to be agreed upon Office
Floor 2640 m²Floor 2 Office 640 m² to be agreed upon Office
Floor 2641 m²Floor 2 Office 641 m² to be agreed upon Office
Floor 11281 m²Floor 1 Office 1281 m² to be agreed upon Parking space
Ground floor140 plGround floor Parking space 140 pl Immediately
Characteristics
- False ceiling
- Terrace
- Terrace
- Terrace
- Light fittings
- Gas central heating
- Elevators
- Elevators
- Elevators
- Epoxy flooring
- Videophone
- Double glazing
- Airconditioning
- Parking facilities
- Access control with badge
- Opening window
- Cooling ceilings
- Separate sanitary facilities for men / women




