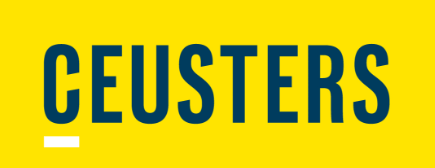Description
The offices are located on the 2nd floor. They offer a nice combination of open space office space with some separate offices/meeting rooms + cooled server room.
It is possible to divide the total area!
The offices have storage space on the ground floor and 3 parking spaces (included in the rental price)
The Bisschoppenhoflaan is an important connecting road north of Antwerp.
Included in the common charges:
- property tax
- provision for heating
Availabilities
-
BISSCHOPPENHOFLAAN 531 DEURNE
Floor Unit Type floor area Availability Floor 2 Office 598 m² Immediately Ground floor Parking space 3 pl Immediately Office
Floor 2598 m²Floor 2 Office 598 m² Immediately Parking space
Ground floor3 plGround floor Parking space 3 pl Immediately
Characteristics
- Floor channels
- Movable walls
- Elevator
- Intercom
- Cable ducts
- Opening window
- Kitchenette
- Kitchenette
- Kitchenette
- Airco units
- Built-in wall cabinets
- Entrance hall
- Entrance hall
- Entrance hall
- False ceiling
- Executive office
- Separate sanitary facilities for men / women
- Double glazing







