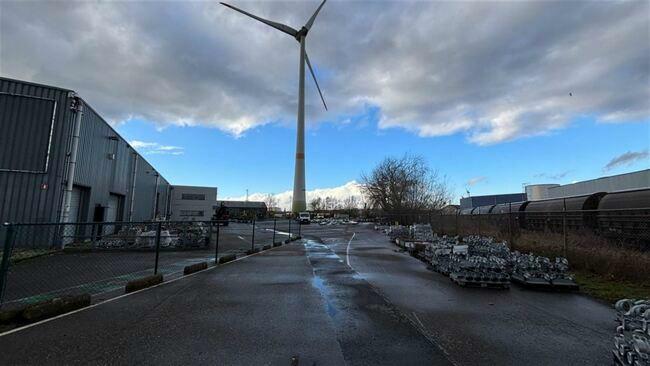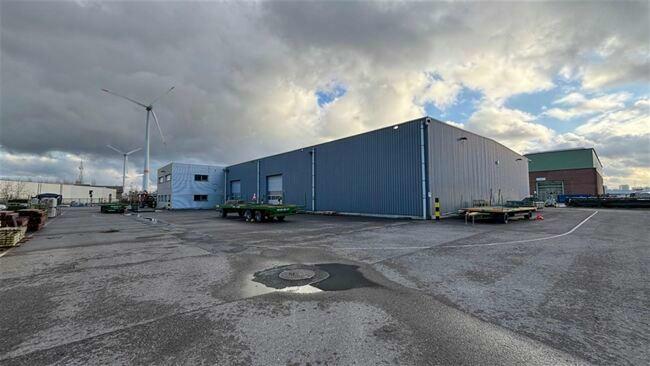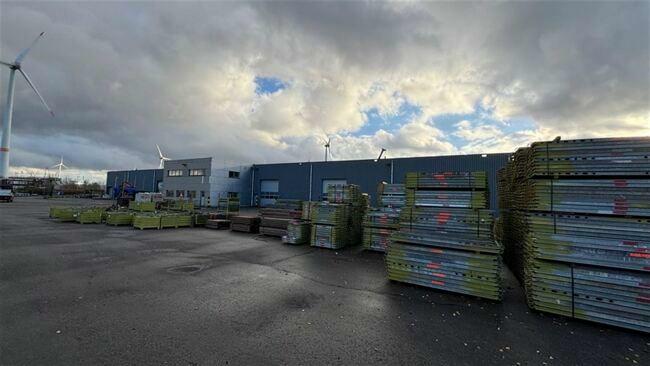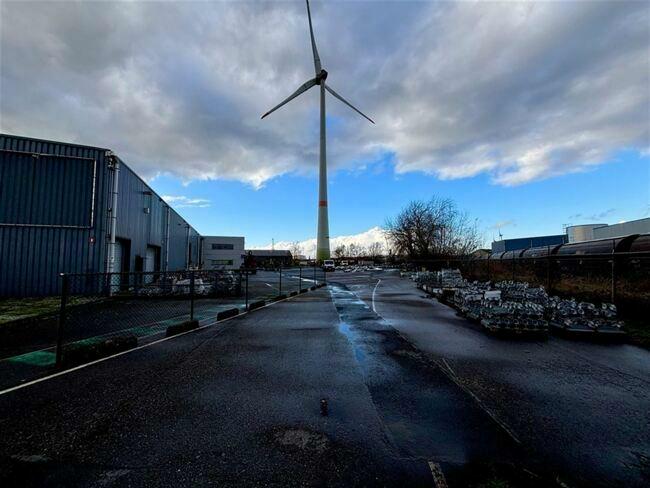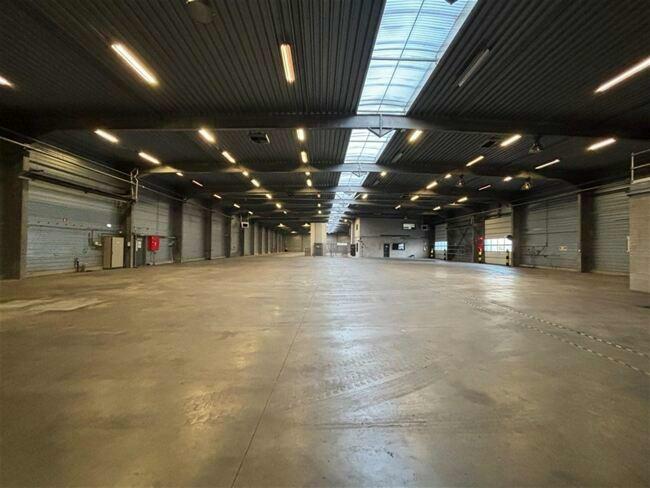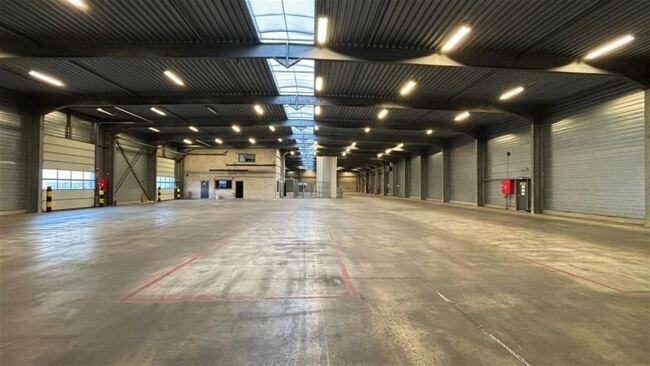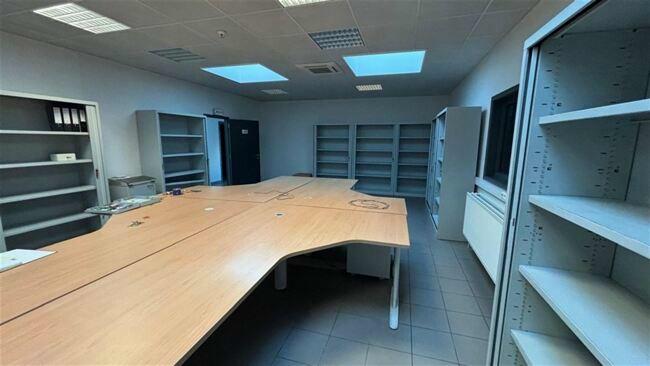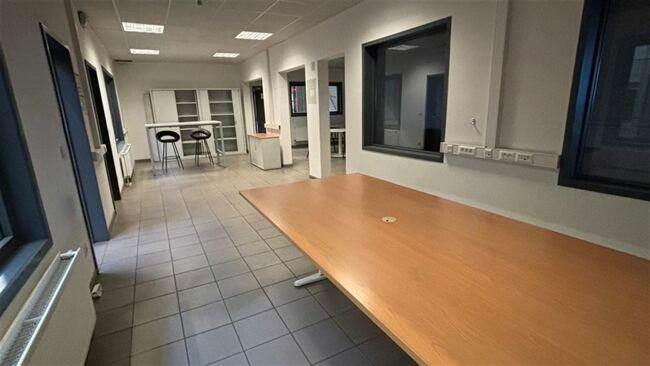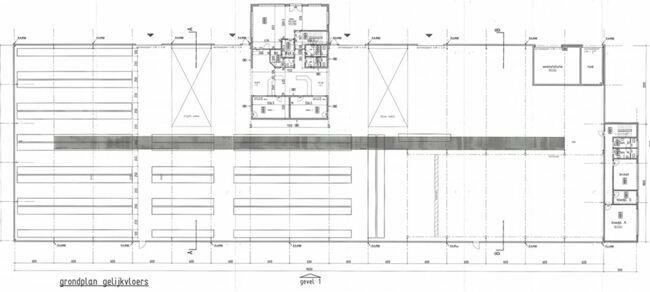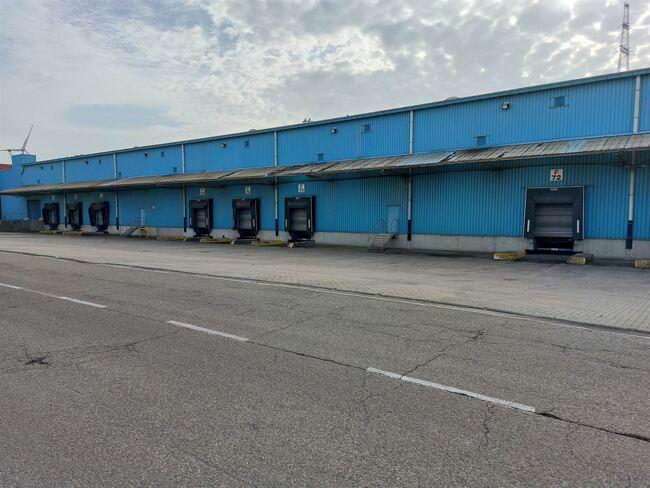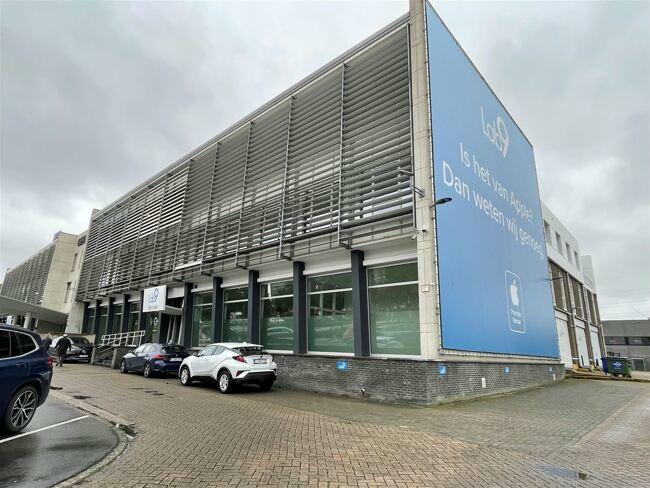Description
Located in Antwerp harbor, this spacious industrial building offers great opportunities for companies looking for a strategic location. Designed with functionality and efficiency in mind, the building provides ample space for logistical and productive activities.
Key features include the expansive, open interior space that is ideal for storage and processing of materials. High ceilings and wide door access facilitate maneuvering large equipment and vehicles within the property.
In addition, this location features several office spaces, perfect for administration and meetings. These are modern in design and feature ample natural light, creating a pleasant working environment.
The grounds surrounding the building offer ample parking and additional space for outdoor storage. Its proximity to major transportation links makes this property an excellent choice for businesses that need quick access to regional and international trade routes.
In short, this property provides a solid base for growing businesses in a dynamic and easily accessible environment.
Availabilities
-
OOSTERWEELSTEENWEG 57 ANTWERPEN
Floor Unit Type floor area Availability Ground floor Warehouse 2556 m² to be agreed upon Ground floor Office 240 m² to be agreed upon Floor 1 Office 240 m² to be agreed upon Ground floor Social area + other 180 m² to be agreed upon Ground floor Terrain 3000 m² to be agreed upon Warehouse
Ground floor2556 m²Ground floor Warehouse 2556 m² to be agreed upon Office
Ground floor240 m²Ground floor Office 240 m² to be agreed upon Office
Floor 1240 m²Floor 1 Office 240 m² to be agreed upon Social area + other
Ground floor180 m²Ground floor Social area + other 180 m² to be agreed upon Terrain
Ground floor3000 m²Ground floor Terrain 3000 m² to be agreed upon


