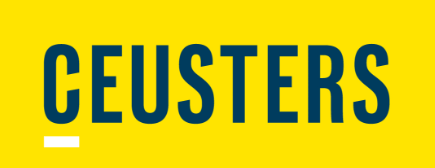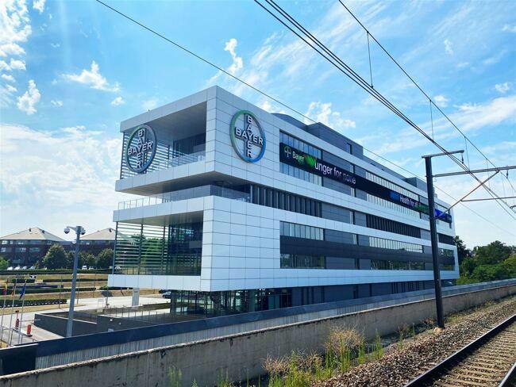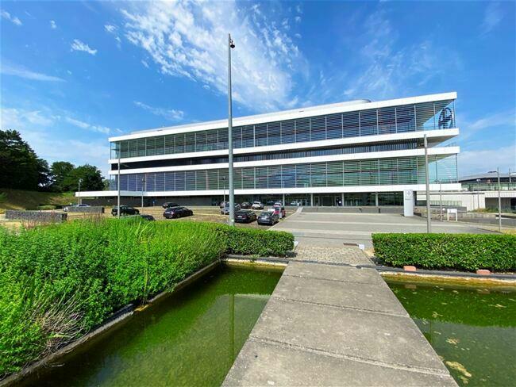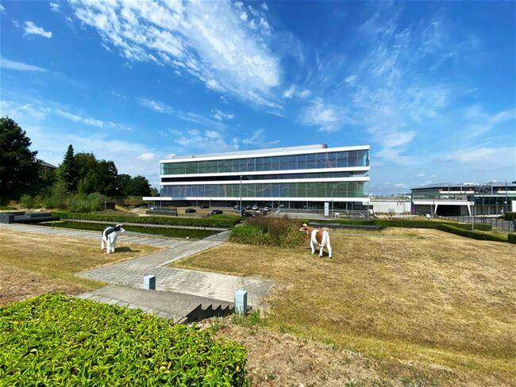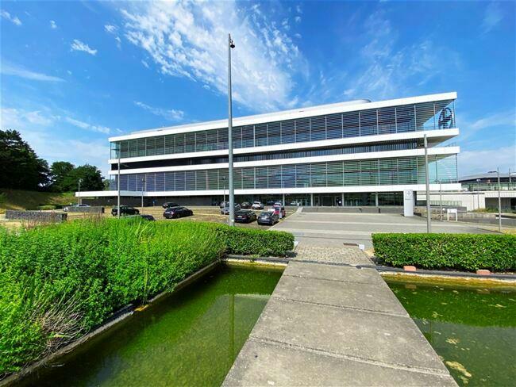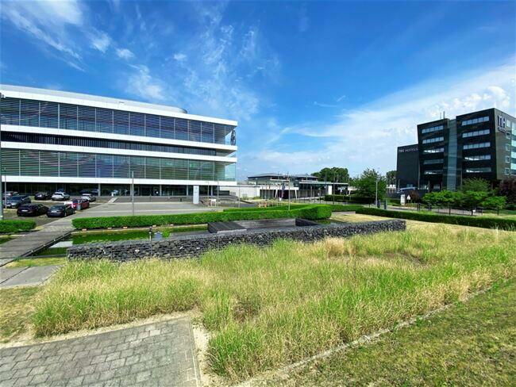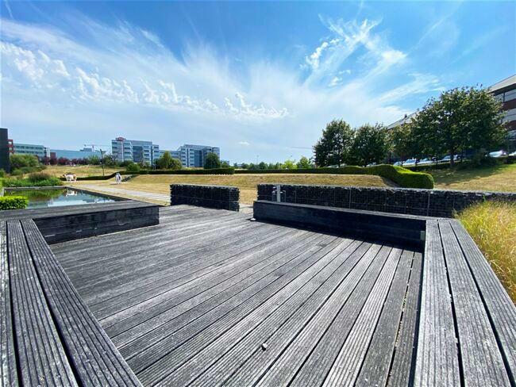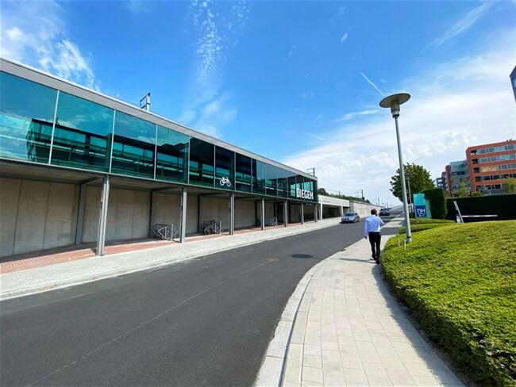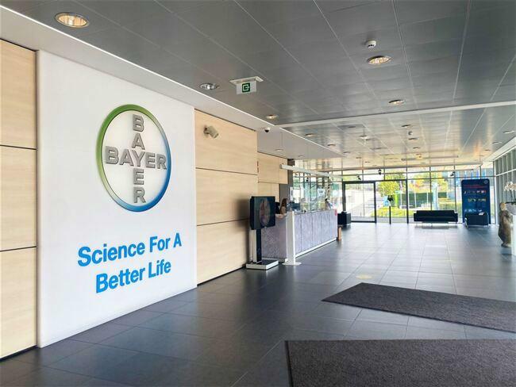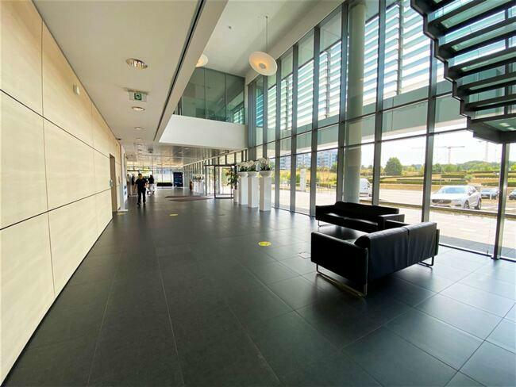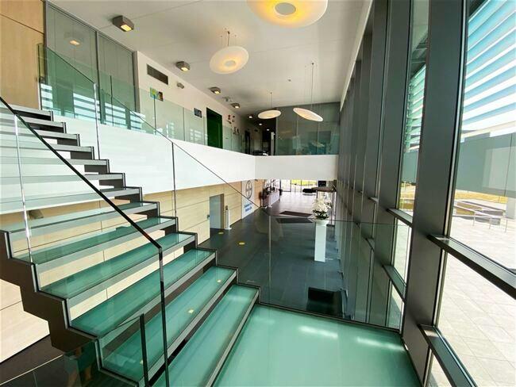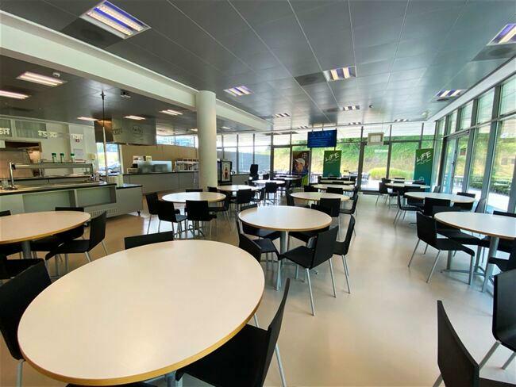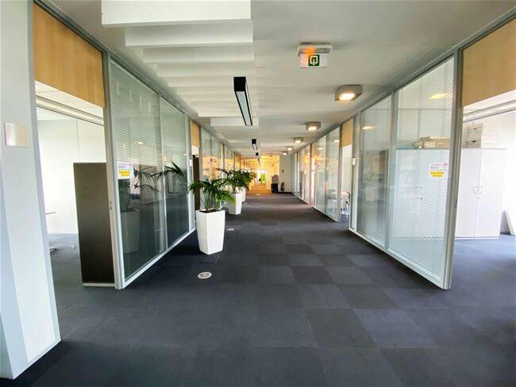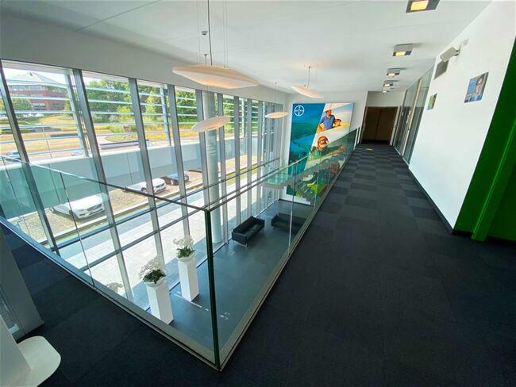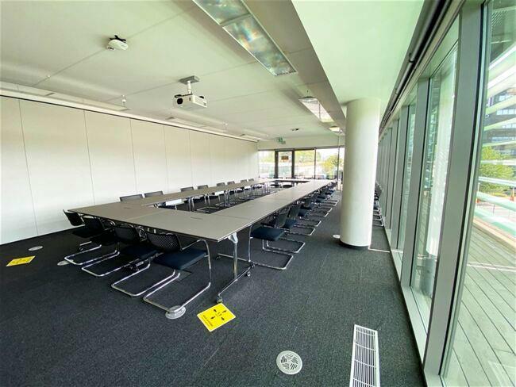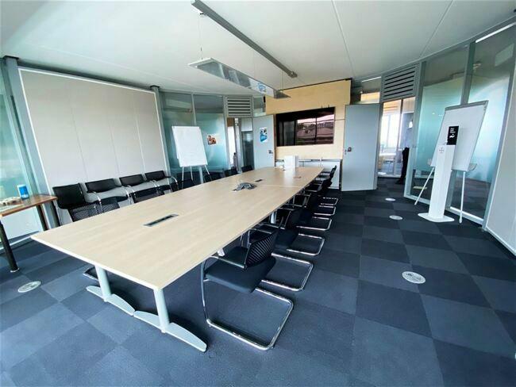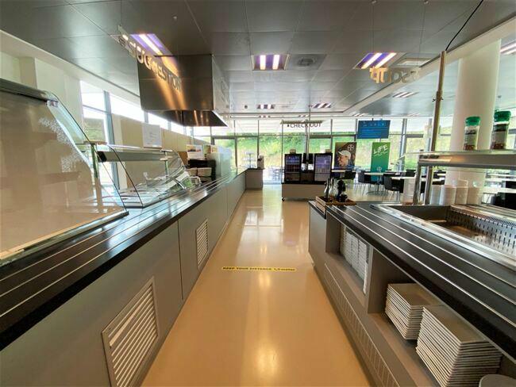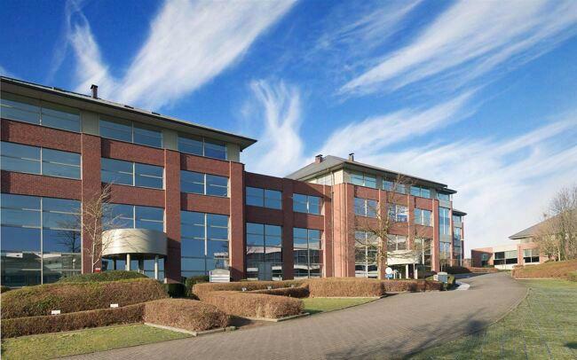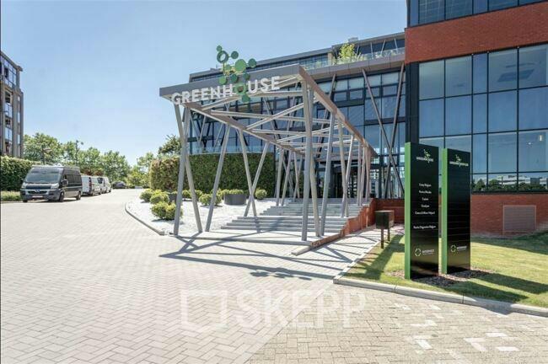Description
THE PULSE:
This prestigious building was designed by the renown teams at 'Schellen architects and Ingenium engineers.
The ambitious design was ahead of its time in sustainability incorporating both passive architectural strategies end innovative technical systems.
Limited (esthetical) refit & rebranding of the existing building will lead to immediately commercial success in current market circumstances. Excellent price – quality ratio due to a high level finishing/standard of the exiting building of Bayer’s built to suit.
The building offers bright offices with a very flexible lay-out.
Avaibilities from 1,248 sqm.
Not what you're looking for?
Visit our website or contact us immediately to receive a personalized selection based on your search: 02/511.05.60- office@ceusters.be
Availabilities
-
THE PULSE
Floor Unit Type floor area Availability Floor 6 Archive + HVAC Archive 745 m² After refurbishment Floor 5 Office 1242 m² After refurbishment Floor 4 Office 1246 m² After refurbishment Floor 3 Office 1192 m² After refurbishment Floor 2 Office 1247 m² After refurbishment Floor 1 Office 1232 m² After refurbishment Ground floor Office 1248 m² After refurbishment Floor -1 52% electrified Indoor parking 161 pl After refurbishment Floor -1 + 28 non permitted Outdoor car parks 17 pl After refurbishment
