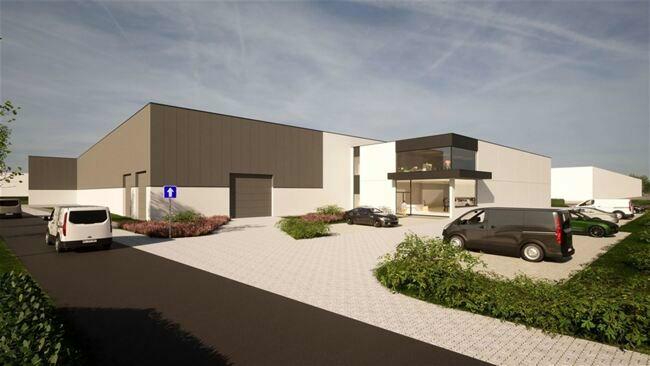Description
Today, the Hasselt region has a great need for space for smaller SMEs. The existing structures of Recor's logistics buildings are therefore partly recovered and transformed into SME zone 'The Sheds'.
The height and clear span are ideal for this program. The existing halls are divided into smaller units by means of a composition of fire-separating walls. In view of the building physics requirements, the facades will be renovated and will have a contemporary character. The halls are also broken through to increase the fordability of the site and zone.
'The Sheds' is a cluster of two adjacent business buildings that offer space to entrepreneurs looking for warehouses/business space/studios from 289 to 433 m2.
Availabilities
-
SINT-TRUIDERSTEENWEG 296 HASSELT
Floor Unit Type floor area Availability Ground floor Unit 1 Warehouse 622 m² After notarial deed Floor 1 incl. Office 362 m² After notarial deed Floor 2 incl. Office 362 m² After notarial deed Ground floor incl. Parking space 19 pl After notarial deed Ground floor Unit 4 Warehouse 279 m² After notarial deed Ground floor Incl. Parking space 2 pl After notarial deed Ground floor Unit 7 Warehouse 270 m² After notarial deed Ground floor Incl. Parking space 2 pl After notarial deed Ground floor Unit 8 Warehouse 256 m² After notarial deed Ground floor Incl. Parking space 2 pl After notarial deed Ground floor Unit 9 Warehouse 263 m² After notarial deed Ground floor Parking space 1 pl After notarial deed Ground floor Unit 10 Warehouse 297 m² After notarial deed Ground floor incl Parking space 1 pl After notarial deed Ground floor Unit 13 Warehouse 433 m² After notarial deed Ground floor incl Parking space 3 pl After notarial deed Ground floor Unit 20 Warehouse 376 m² After notarial deed Ground floor incl Parking space 2 pl After notarial deed Ground floor Unit 26 Warehouse 189 m² After notarial deed Warehouse
Ground floor622 m²Ground floor Unit 1 Warehouse 622 m² After notarial deed Office
Floor 1362 m²Floor 1 incl. Office 362 m² After notarial deed Office
Floor 2362 m²Floor 2 incl. Office 362 m² After notarial deed Parking space
Ground floor19 plGround floor incl. Parking space 19 pl After notarial deed Warehouse
Ground floor279 m²Ground floor Unit 4 Warehouse 279 m² After notarial deed Parking space
Ground floor2 plGround floor Incl. Parking space 2 pl After notarial deed Warehouse
Ground floor270 m²Ground floor Unit 7 Warehouse 270 m² After notarial deed Parking space
Ground floor2 plGround floor Incl. Parking space 2 pl After notarial deed Warehouse
Ground floor256 m²Ground floor Unit 8 Warehouse 256 m² After notarial deed Parking space
Ground floor2 plGround floor Incl. Parking space 2 pl After notarial deed Warehouse
Ground floor263 m²Ground floor Unit 9 Warehouse 263 m² After notarial deed Parking space
Ground floor1 plGround floor Parking space 1 pl After notarial deed Warehouse
Ground floor297 m²Ground floor Unit 10 Warehouse 297 m² After notarial deed Parking space
Ground floor1 plGround floor incl Parking space 1 pl After notarial deed Warehouse
Ground floor433 m²Ground floor Unit 13 Warehouse 433 m² After notarial deed Parking space
Ground floor3 plGround floor incl Parking space 3 pl After notarial deed Warehouse
Ground floor376 m²Ground floor Unit 20 Warehouse 376 m² After notarial deed Parking space
Ground floor2 plGround floor incl Parking space 2 pl After notarial deed Warehouse
Ground floor189 m²Ground floor Unit 26 Warehouse 189 m² After notarial deed













