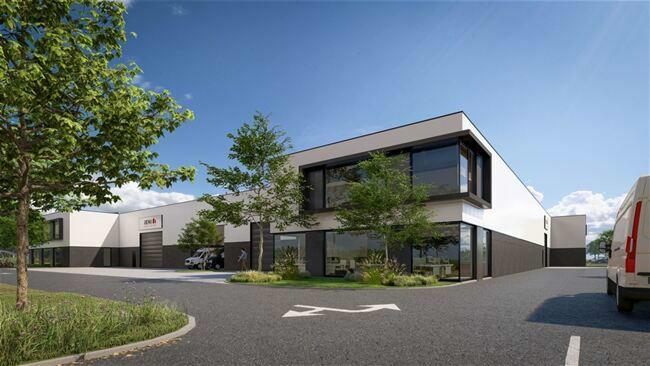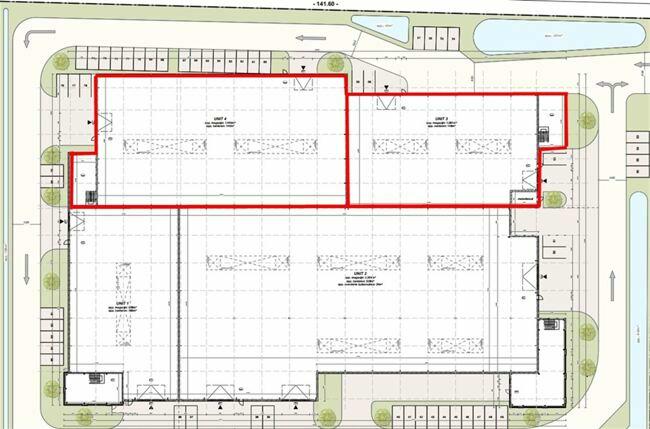Description
Steenoven business park in Malle. On a plot of approximately 15,000 m², the park will consist of various tailor-made commercial buildings with units from approximately 900 m2 to approximately 3,000 m2. The business park is centrally located between the E34 and E19.
Availabilities
-
Building 1
Floor Unit Type floor area Availability Ground floor Unit 3 Warehouse 1023 m² After notarial deed Ground floor Office 72 m² After notarial deed Floor 1 Office 72 m² After notarial deed Ground floor Parking space 11 pl After notarial deed Ground floor Unit 4 Warehouse 1569 m² After notarial deed Ground floor Office 89 m² After notarial deed Floor 1 Office 111 m² After notarial deed Ground floor Parking space 21 pl After notarial deed Warehouse
Ground floor1023 m²Ground floor Unit 3 Warehouse 1023 m² After notarial deed Office
Ground floor72 m²Ground floor Office 72 m² After notarial deed Office
Floor 172 m²Floor 1 Office 72 m² After notarial deed Parking space
Ground floor11 plGround floor Parking space 11 pl After notarial deed Warehouse
Ground floor1569 m²Ground floor Unit 4 Warehouse 1569 m² After notarial deed Office
Ground floor89 m²Ground floor Office 89 m² After notarial deed Office
Floor 1111 m²Floor 1 Office 111 m² After notarial deed Parking space
Ground floor21 plGround floor Parking space 21 pl After notarial deed
Photos
Location
Similar properties
option










