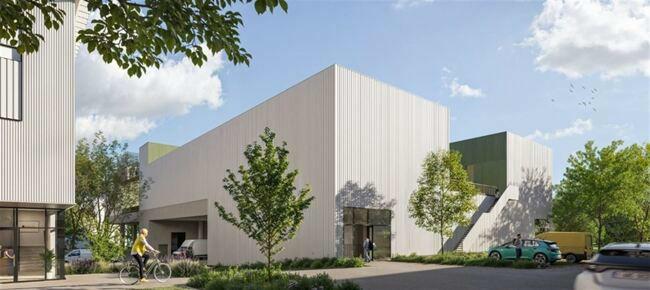Description
WESTGATE: LAST UNITS AVAILABLE - Multi-storey business building comprising 18 business units. On the first floor, 14 business units for companies with space requirements between 125 sq m and 188 sq m of floor space. The ground floor provides space for companies seeking customised housing, showroom type, with floor space ranging between 530 m² and 925 m². Building K puts the final piece in the Westgate reconversion puzzle. The site has been undergoing future-oriented redevelopment since its inception and is an attractive working environment with a strong commitment to shared amenities such as lunch facilities, event and meeting space, flexible storage and sports. The location of business campus Westgate at the intersection of the R0, E19 and E40 motorways makes your business easily accessible from all corners of the country. The immediate vicinity of a slip road complex ensures easy and efficient access.
Availabilities
-
K
Floor Unit Type floor area Availability Ground floor Unit 0.1 unit.type.Showroom/Magazijn 779 m² After notarial deed Ground floor Parking space 8 pl After notarial deed Floor 1 Unit 1.8 Warehouse 154 m² After notarial deed Ground floor Parking space 2 pl After notarial deed Floor 1 Unit 1.9 Warehouse 177 m² After notarial deed Ground floor Parking space 2 pl After notarial deed Floor 1 Unit 1.12 Warehouse 194 m² After notarial deed Ground floor Parking space 2 pl After notarial deed Floor 1 Unit 1.13 Warehouse 194 m² After notarial deed Ground floor Parking space 2 pl After notarial deed Floor 1 Unit 1.14 Warehouse 191 m² After notarial deed Ground floor Parking space 2 pl After notarial deed unit.type.Showroom/Magazijn
Ground floor779 m²Ground floor Unit 0.1 unit.type.Showroom/Magazijn 779 m² After notarial deed Parking space
Ground floor8 plGround floor Parking space 8 pl After notarial deed Warehouse
Floor 1154 m²Floor 1 Unit 1.8 Warehouse 154 m² After notarial deed Parking space
Ground floor2 plGround floor Parking space 2 pl After notarial deed Warehouse
Floor 1177 m²Floor 1 Unit 1.9 Warehouse 177 m² After notarial deed Parking space
Ground floor2 plGround floor Parking space 2 pl After notarial deed Warehouse
Floor 1194 m²Floor 1 Unit 1.12 Warehouse 194 m² After notarial deed Parking space
Ground floor2 plGround floor Parking space 2 pl After notarial deed Warehouse
Floor 1194 m²Floor 1 Unit 1.13 Warehouse 194 m² After notarial deed Parking space
Ground floor2 plGround floor Parking space 2 pl After notarial deed Warehouse
Floor 1191 m²Floor 1 Unit 1.14 Warehouse 191 m² After notarial deed Parking space
Ground floor2 plGround floor Parking space 2 pl After notarial deed










