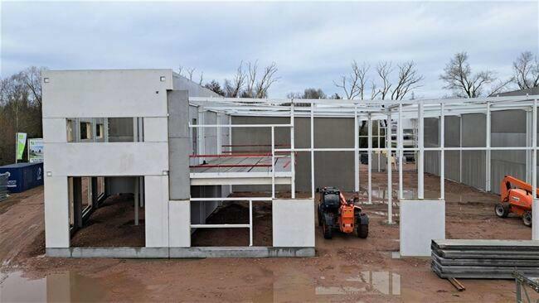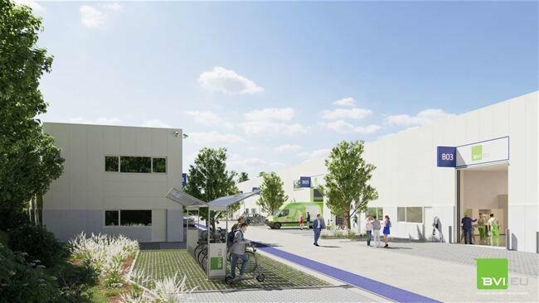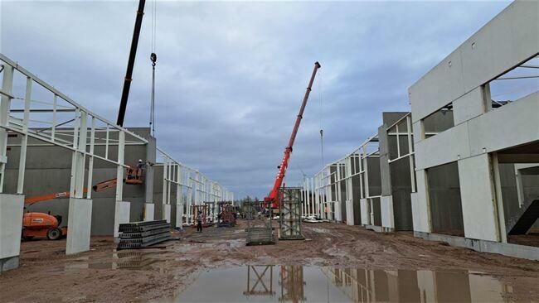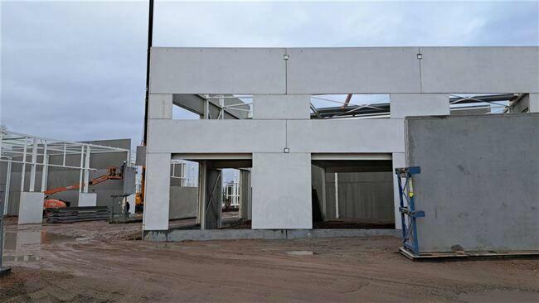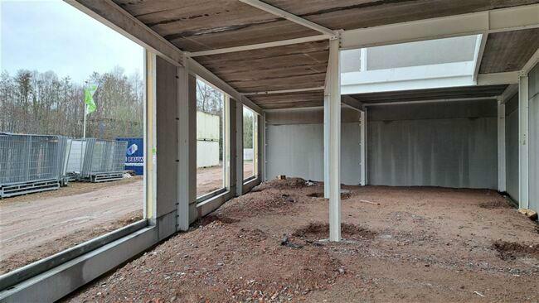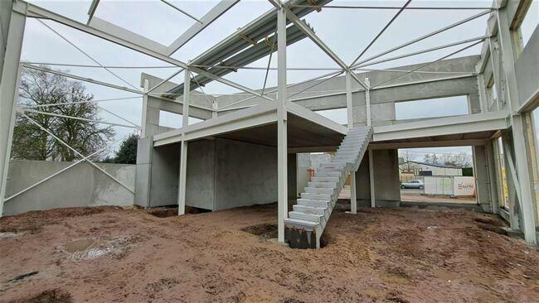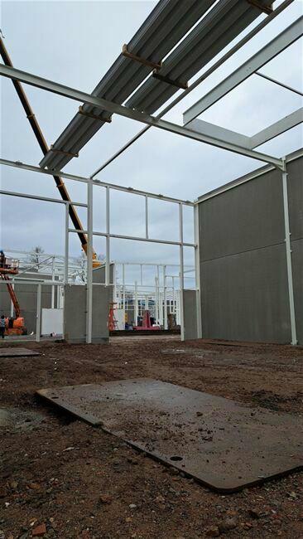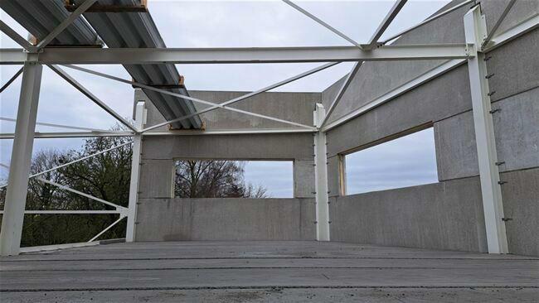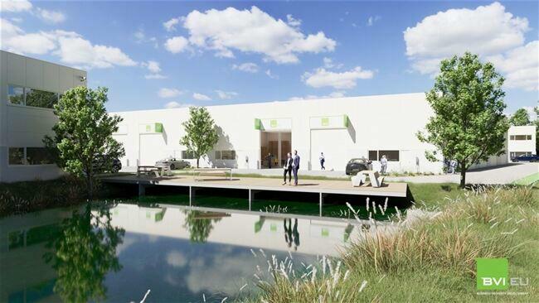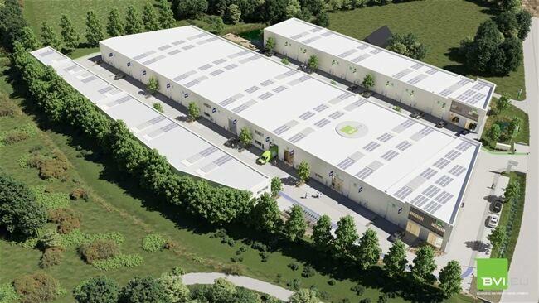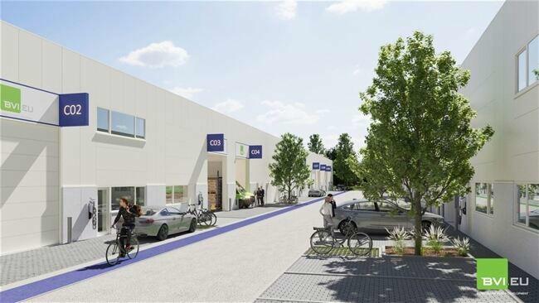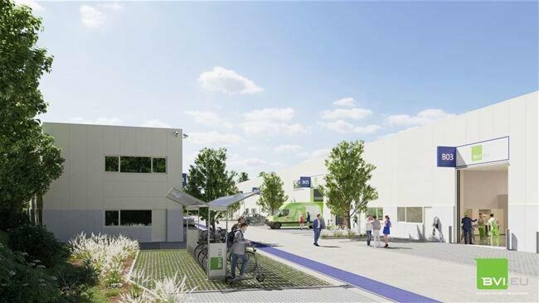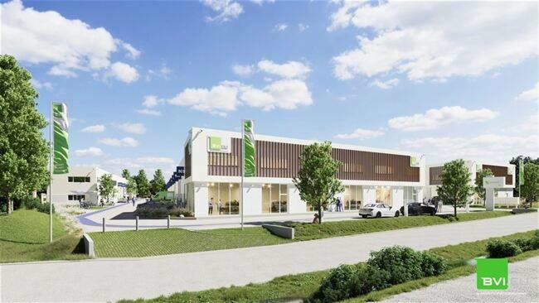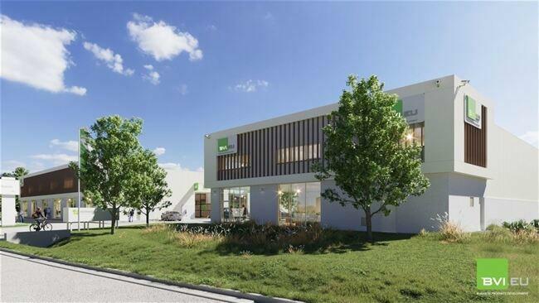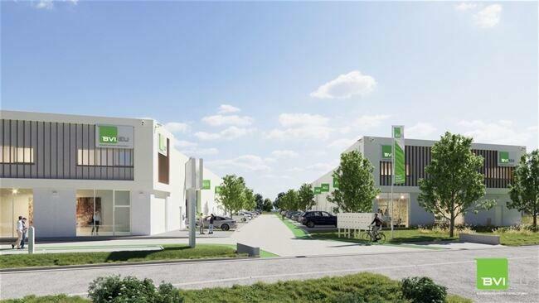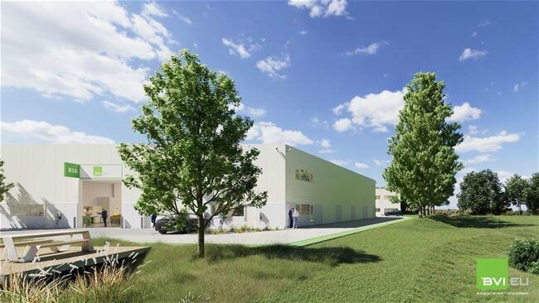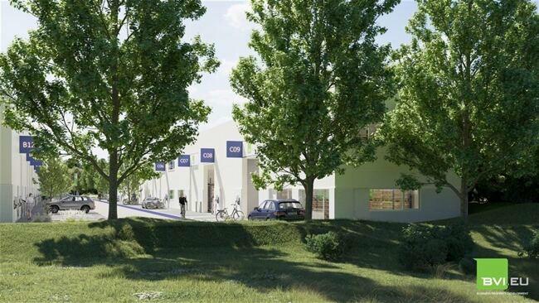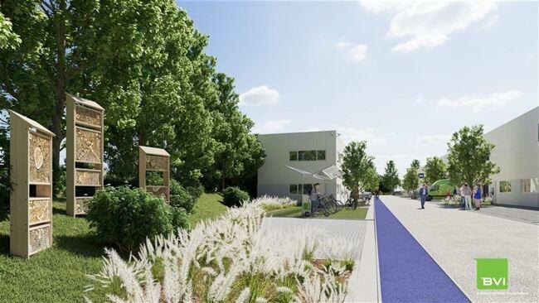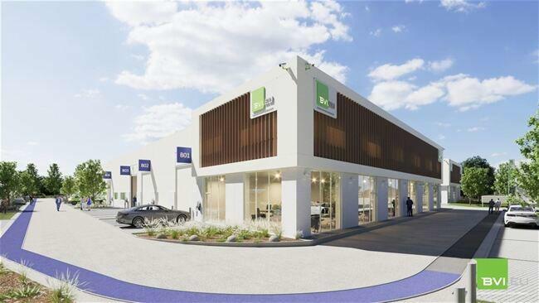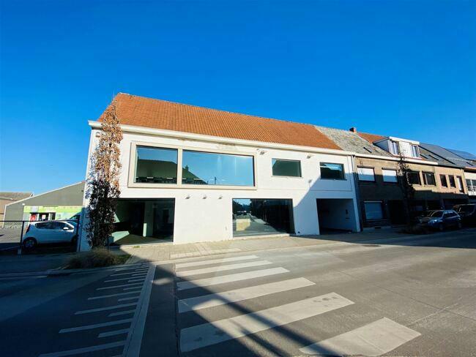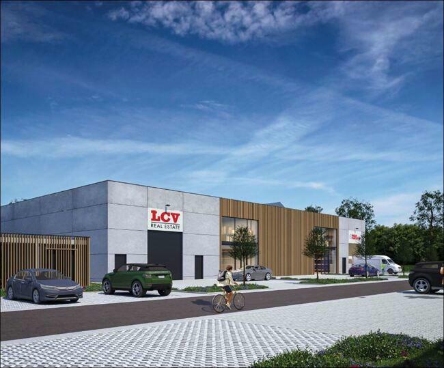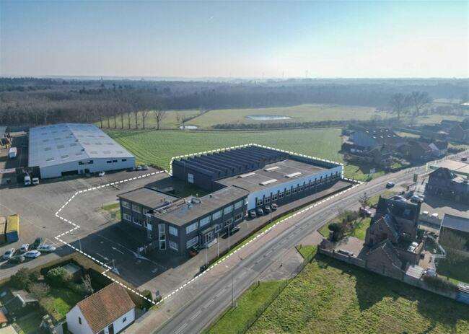Description
New SME park 'Heermeers Green Business Park' near the Westbekesluis in Evergem. The project consists of 39 SME units from 114 m² with an eye for architecture and sustainability. Currently there are units between 216 m² and 774 m² available. Each unit is equipped with an automatic sectional gate, 6 m free height, at least 1 parking space, utilities, and the possibility of offices. Adjacent units can be combined. The ideal location of Heermeers Green Business Park is one of its greatest assets. Evergem is within the sphere of influence of the Port of Ghent, while the R4 (the ring road around Ghent) is barely 8 minutes from the business park. Suitable for end users or as an investment. Plans and additional information on request.
Availabilities
-
Gebouw B
Floor Unit Type floor area Availability Ground floor B1 Warehouse 270 m² After notarial deed Floor 1 B1 Mezzanine 114 m² After notarial deed Ground floor B1 Parking space 6 pl After notarial deed Ground floor B2 Warehouse 216 m² After notarial deed Ground floor B2 Parking space 2 pl After notarial deed Ground floor B9 Warehouse 216 m² After delivery Ground floor B9 Parking space 2 pl After delivery Ground floor B12 Warehouse 226 m² After notarial deed Floor 1 B12 Mezzanine 75 m² After notarial deed Ground floor B12 Parking space 2 pl After notarial deed -
Gebouw A
Floor Unit Type floor area Availability Ground floor A1 Warehouse 232 m² After notarial deed Floor 1 A1 Mezzanine 114 m² After notarial deed Ground floor A1 Parking space 5 pl After notarial deed Ground floor A2 Warehouse 216 m² After notarial deed Ground floor A2 Parking space 2 pl After notarial deed Ground floor A3 Warehouse 216 m² After notarial deed Ground floor A3 Parking space 2 pl After notarial deed Ground floor A4 Warehouse 216 m² After notarial deed Ground floor A4 Parking space 2 pl After notarial deed Ground floor A5 Warehouse 216 m² After notarial deed Ground floor A5 Parking space 2 pl After notarial deed Ground floor A6 Warehouse 216 m² After notarial deed Ground floor A6 Parking space 2 pl After notarial deed Ground floor A7 Warehouse 324 m² After notarial deed Floor 1 A7 Mezzanine 34 m² After notarial deed Ground floor A7 Parking space 3 pl After notarial deed

