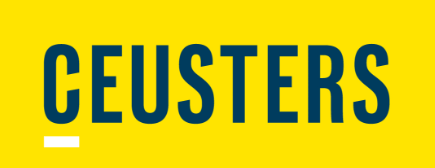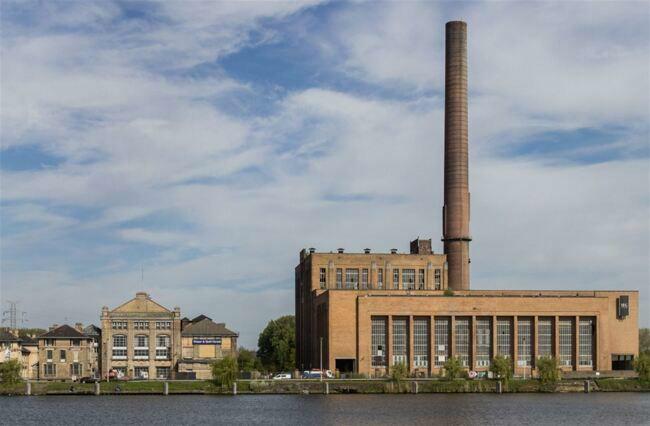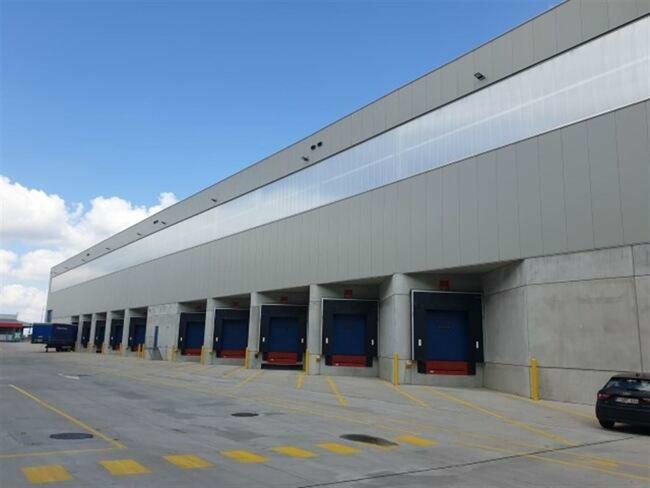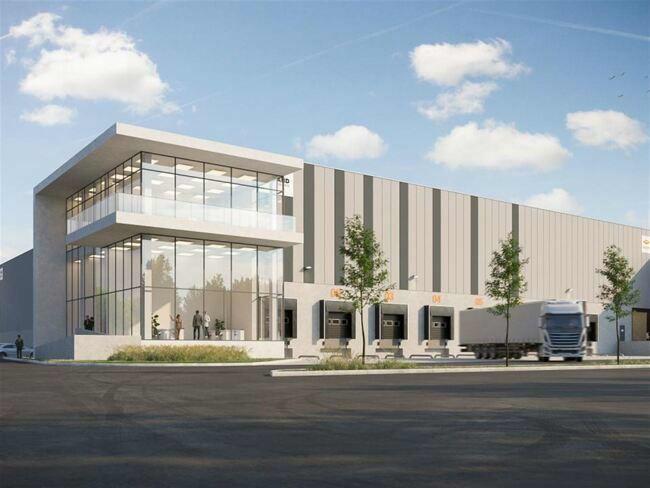Description
Newly built offices and warehouses for rent with ample parking. The office and warehouse can be rented out together or separately. Warehouse spaces are available between 791m² and 8,370m². These comply with current standards and are equipped with various sectional doors and loading and unloading docks. The clear heights of the warehouses vary between 7m and 11m. The structure is designed in such a way that a crane can also be installed. The available offices are spread over three floors and can be combined with the warehouses if desired. Office spaces are available from 250m² to 1,500m². The offices overlook the greenery and are equipped with sanitary facilities, kitchen, air conditioning, suspended ceiling. Thanks to the large windows, a lot of natural daylight comes in. The Baron Van Loolaan is located to the north of Ghent and can be easily accessed via the R4 (ring around Ghent) with the loop from Zelzate in a northerly direction that provides access to the other side of the Ghent-Terneuzen canal to the John F. Kennedylaan and the The express road N49/E34 (Knokke-Antwerp) and in a southerly direction the E40 (Ostend - Brussels) connects via the junction Sint-Denijs-Westrem with a smooth connection to the E17 (Kortrijk-Antwerp).
Availabilities
-
Building 1
Floor Unit Type floor area Availability Ground floor Magazijn B Warehouse 1310 m² by date Ground floor Magazijn F Warehouse 1366 m² by date Ground floor Office 152 m² by date Ground floor Office 40 m² by date























