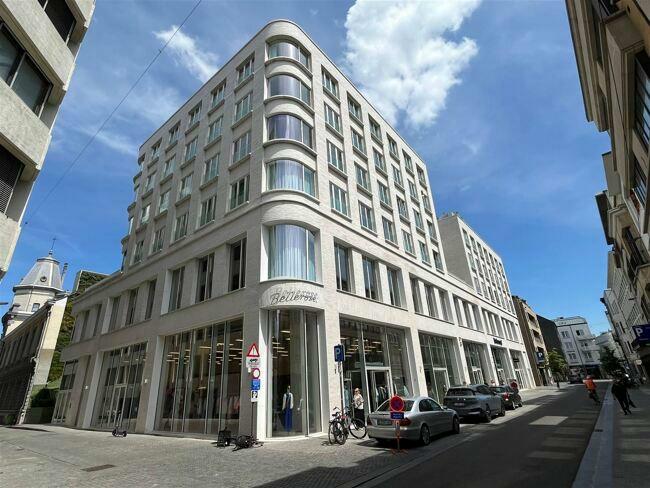Description
Twin Offices in Lokeren offers two modern office buildings in a strategically visible location along the Gentse Steenweg. The offices are designed for companies with 25 to 35 employees and are delivered in a casco+ state, including climate ceilings and raised floors. East Office has a spacious roof terrace of 215 m², while West Office will be occupied by Titeca Pro Accountants & Experts starting September 2026. With 60 parking spaces, bicycle storage, and excellent accessibility via the E17, Twin Offices serves as an ideal base for ambitious companies.
Availabilities
-
TWIN OFFICES
Floor Unit Type floor area Availability Floor 1 148/0101 Office 496 m² After delivery Ground floor Parking unit 148/0101 Parking space 10 pl After delivery Floor 1 148/0102 Office 349 m² After delivery Ground floor Parking unit 148/0102 Parking space 6 pl After delivery Floor 2 148/0201 Office 532 m² After delivery Ground floor Parking unit 148/0201 Parking space 9 pl After delivery Ground floor 148/0001 Office 449 m² Option Ground floor Parking unit 148/0001 Parking space 9 pl Option Office
Floor 1496 m²Floor 1 148/0101 Office 496 m² After delivery Parking space
Ground floor10 plGround floor Parking unit 148/0101 Parking space 10 pl After delivery Office
Floor 1349 m²Floor 1 148/0102 Office 349 m² After delivery Parking space
Ground floor6 plGround floor Parking unit 148/0102 Parking space 6 pl After delivery Office
Floor 2532 m²Floor 2 148/0201 Office 532 m² After delivery Parking space
Ground floor9 plGround floor Parking unit 148/0201 Parking space 9 pl After delivery Office
Ground floor449 m²Ground floor 148/0001 Office 449 m² Option Parking space
Ground floor9 plGround floor Parking unit 148/0001 Parking space 9 pl Option











