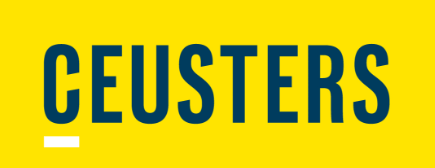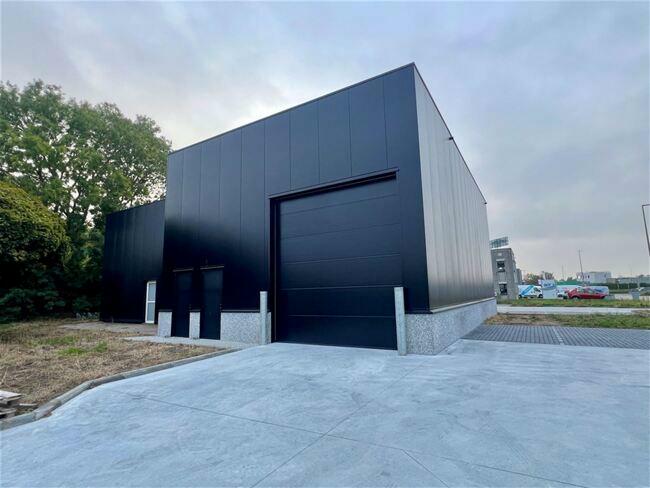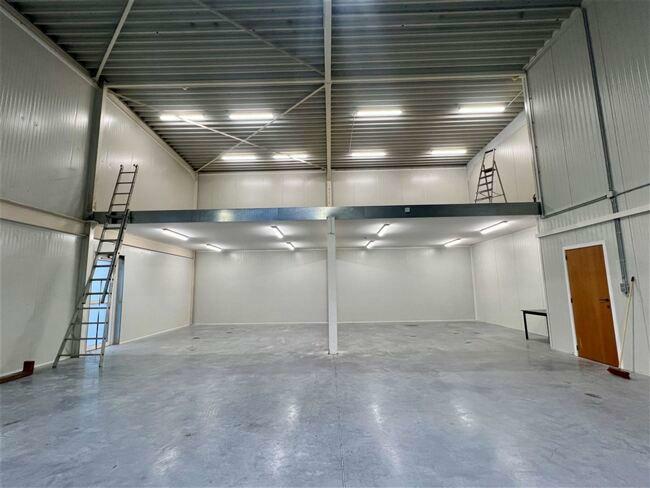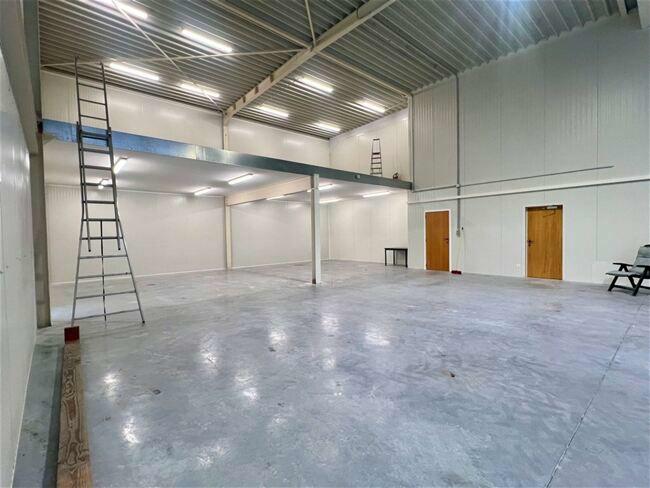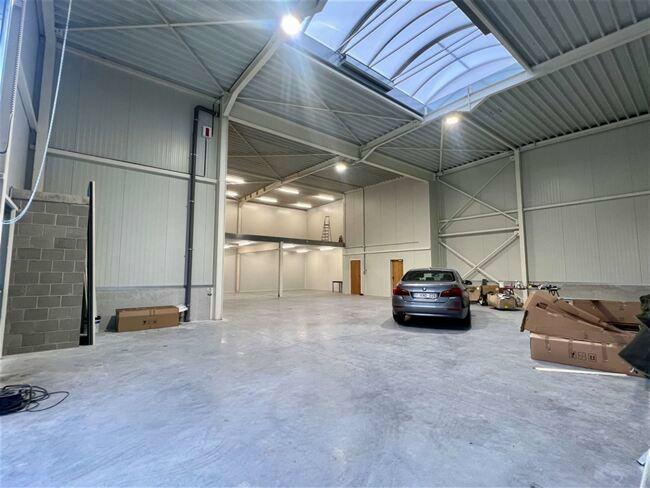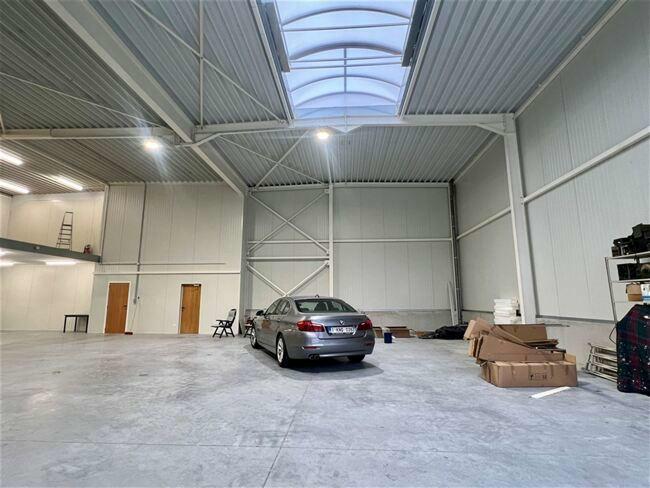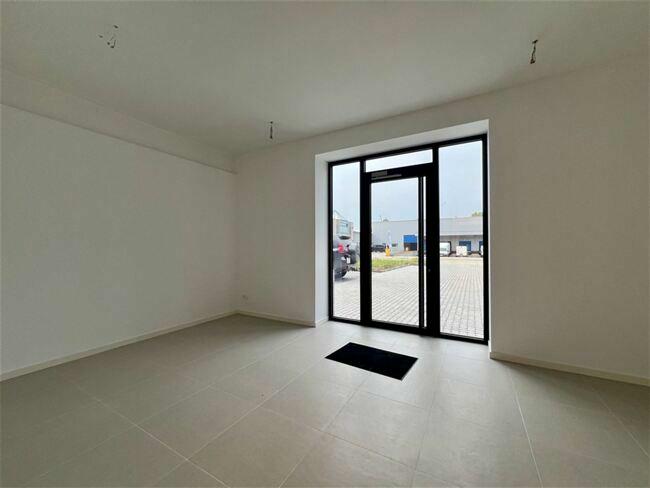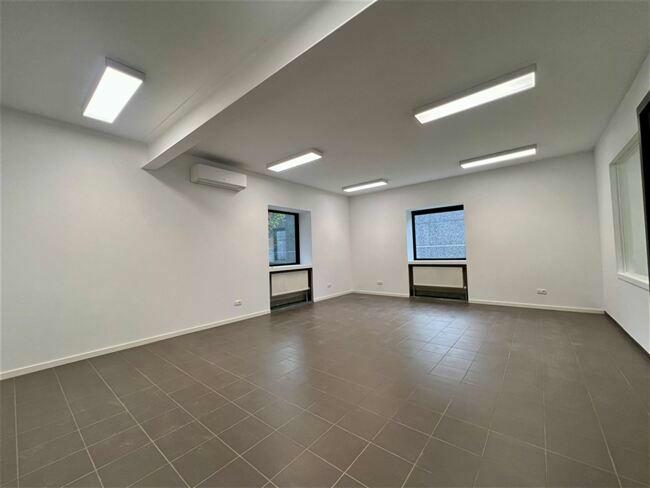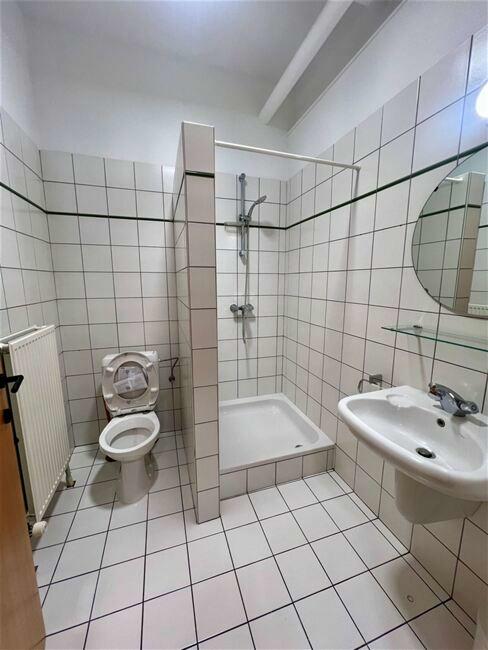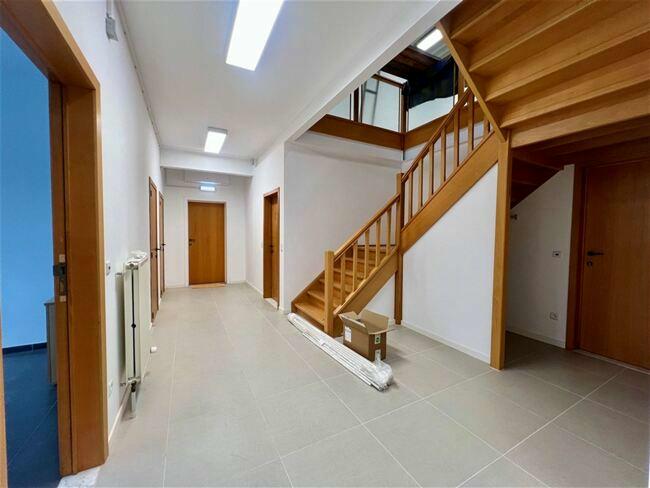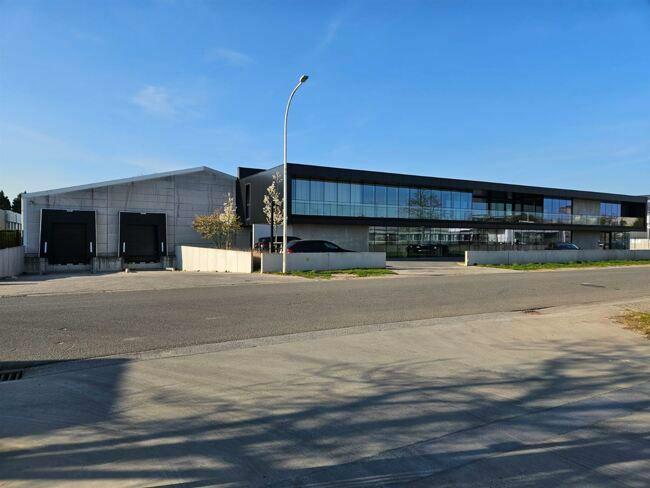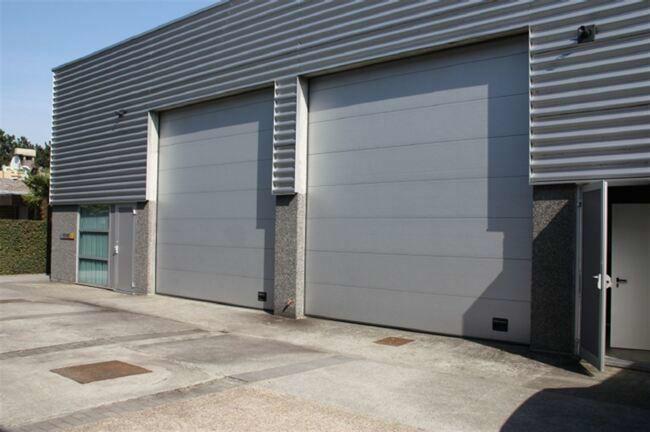Description
This commercial building is located in the E17/2 industrial park – Bokslaar in Lokeren, in a conveniently accessible location right by the E17.
The property consists of a warehouse of 280 m² with a mezzanine of approximately 72 m² and office spaces with a total area of 444 m², spread over the ground floor and the first floor.
There are 11 parking spaces provided for the building.
The warehouse features a sectional door with a width of 4 meters and a height of 4.3 meters, a clear height of 6 meters, an insulated steel deck with a skylight, and a polyconcrete floor. The mezzanine is made of concrete.
The office spaces are equipped with HR glass, data cabling (Cat. 6A), LED lighting, a kitchenette, sanitary facilities, and a furnished bathroom. The building is equipped with a type C ventilation system (Renson Invisivent) and is heated by a heat pump (air-to-air, Fujitsu).
The property is immediately available.
Availabilities
-
Scherpeputstraat 14 Lokeren
Floor Unit Type floor area Availability Ground floor Magazijn Warehouse 280 m² Immediately Floor 1 Mezzanine Mezzanine 72 m² Immediately Ground floor Kantoor Office 222 m² Immediately Floor 1 Kantoor +1 Office 222 m² Immediately Ground floor Parking Parking space 11 pl Immediately Warehouse
Ground floor280 m²Ground floor Magazijn Warehouse 280 m² Immediately Mezzanine
Floor 172 m²Floor 1 Mezzanine Mezzanine 72 m² Immediately Office
Ground floor222 m²Ground floor Kantoor Office 222 m² Immediately Office
Floor 1222 m²Floor 1 Kantoor +1 Office 222 m² Immediately Parking space
Ground floor11 plGround floor Parking Parking space 11 pl Immediately
