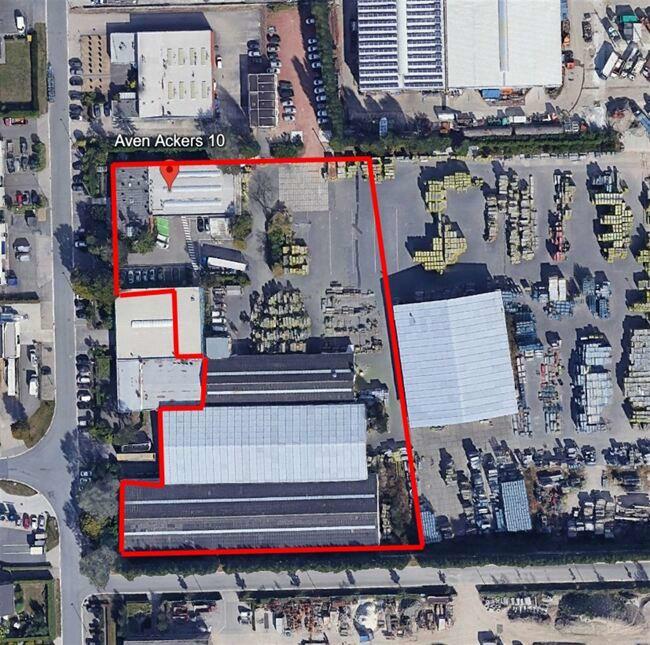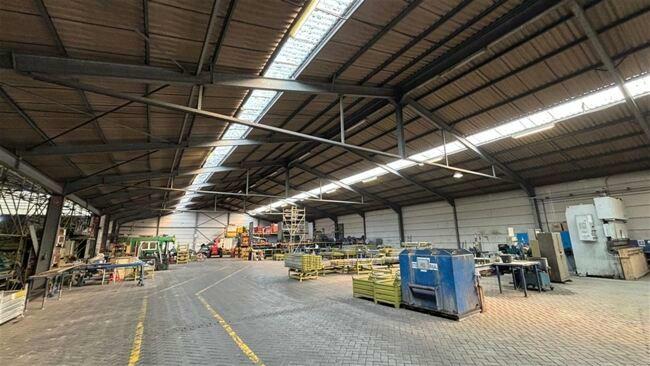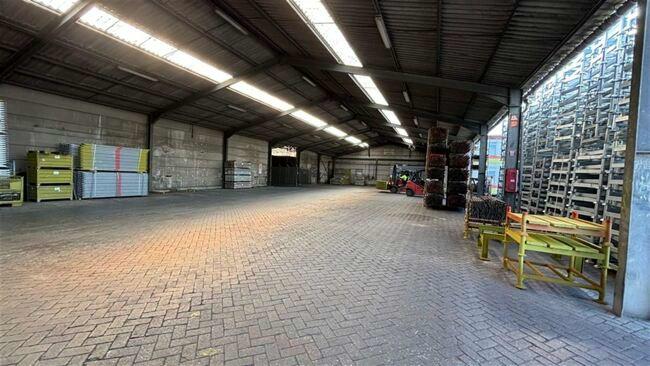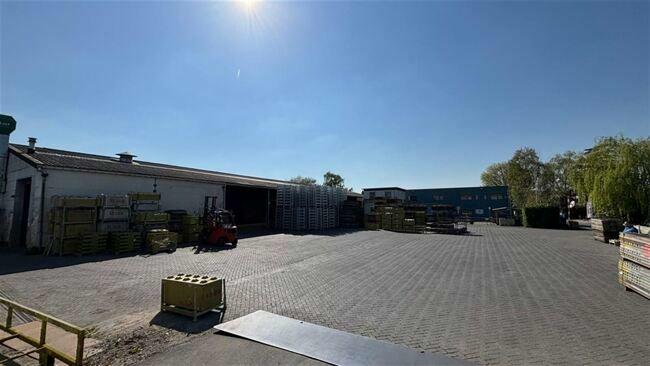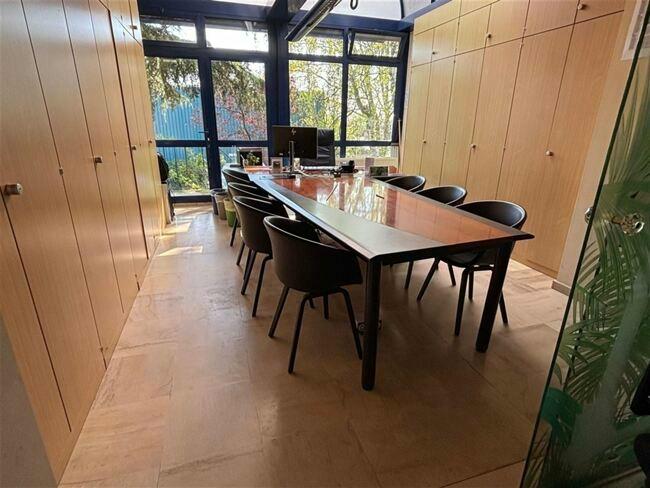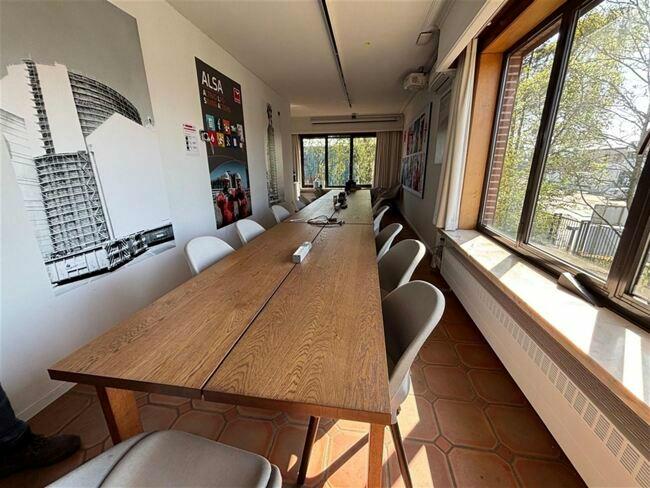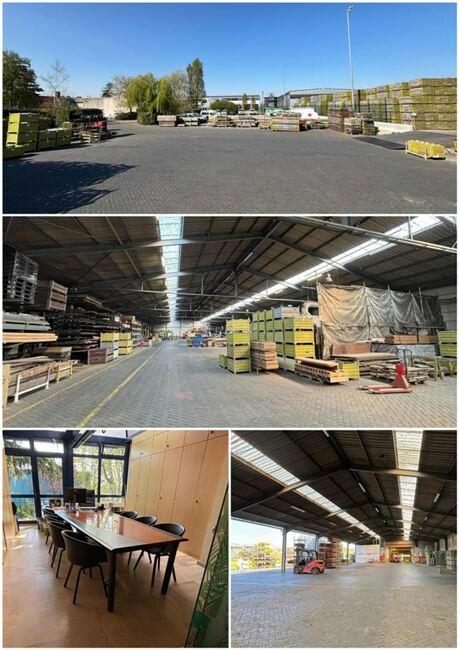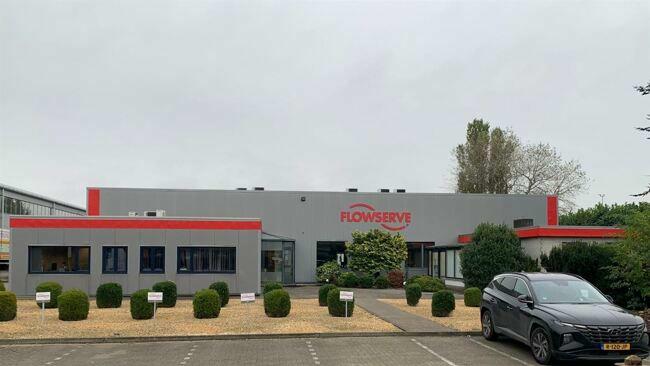Description
Discover the versatile possibilities of this exceptional industrial property in Verrebroek. This spacious complex teven the port of antwerp offers an ideal solution for companies looking for a strategically located business space.
Designed for efficiency and versatility, the spacious warehouse features functional storage and work areas. The open layout with spacious paved outdoor area make it ideally suited for large-scale industrial operations. Built-in, large access gates allow easy access for heavy vehicles for loading and unloading.
Fronting the street side are several well-equipped offices and meeting rooms, providing a productive work environment for your team. The large windows provide abundant natural light, contributing to a pleasant working atmosphere.
Moreover, the site has a generous paved outdoor area that can serve as additional storage space for containers, trucks and/or large equipment. Its location near the port of Antwerp and close to a major traffic artery guarantees excellent accessibility, which further increases your company's operational efficiency.
Strategically located near the slip roads of the N46 (Antwerp - Knokke) and N49, with the Antwerp Ring Road and the Liefkenshoek Tunnel nearby. This ensures excellent connections with the port of Antwerp, Rotterdam and Terneuzen. Ideal for port-related activities.
Availabilities
-
AVEN ACKERS 10 VERREBROEK
Floor Unit Type floor area Availability Ground floor Magazijn 1 Warehouse 2250 m² to be agreed upon Ground floor Magazijn 2 Warehouse 925 m² to be agreed upon Ground floor Magazijn 3 Warehouse 570 m² to be agreed upon Ground floor Office 320 m² to be agreed upon Floor 1 Office + residential 320 m² to be agreed upon Ground floor Office 275 m² to be agreed upon Floor 1 Office 275 m² to be agreed upon Ground floor Parcel 12825 m² to be agreed upon Warehouse
Ground floor2250 m²Ground floor Magazijn 1 Warehouse 2250 m² to be agreed upon Warehouse
Ground floor925 m²Ground floor Magazijn 2 Warehouse 925 m² to be agreed upon Warehouse
Ground floor570 m²Ground floor Magazijn 3 Warehouse 570 m² to be agreed upon Office
Ground floor320 m²Ground floor Office 320 m² to be agreed upon Office + residential
Floor 1320 m²Floor 1 Office + residential 320 m² to be agreed upon Office
Ground floor275 m²Ground floor Office 275 m² to be agreed upon Office
Floor 1275 m²Floor 1 Office 275 m² to be agreed upon Parcel
Ground floor12825 m²Ground floor Parcel 12825 m² to be agreed upon
Photos
Location
Similar properties

logistics
Grote Heimelinkstraat 67, 9100 SINT-NIKLAAS
FOR RENT —from 605 m² until 20505 m²
Meer info
