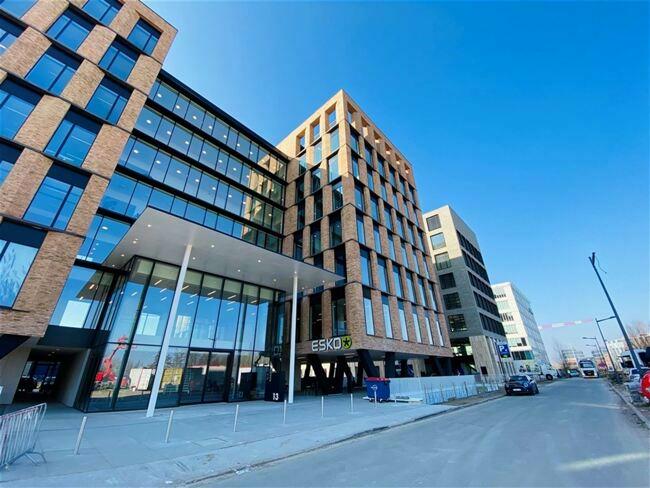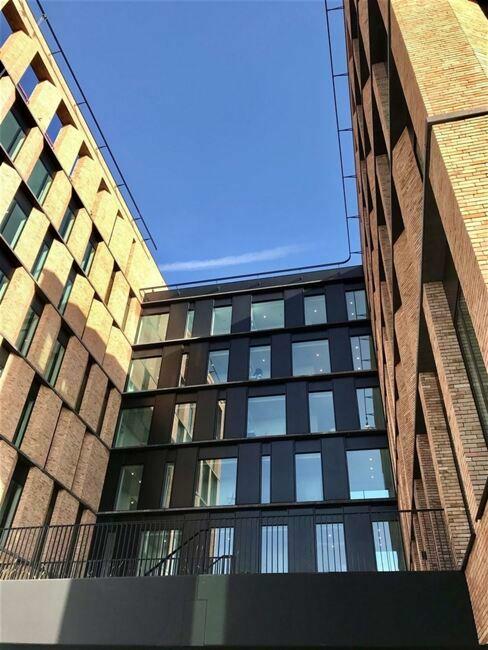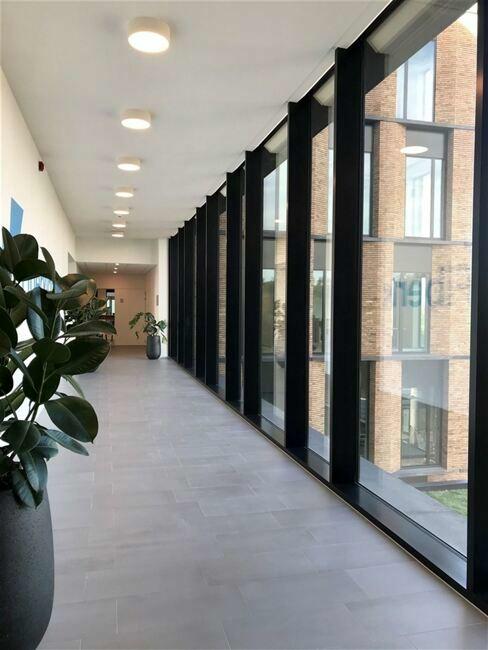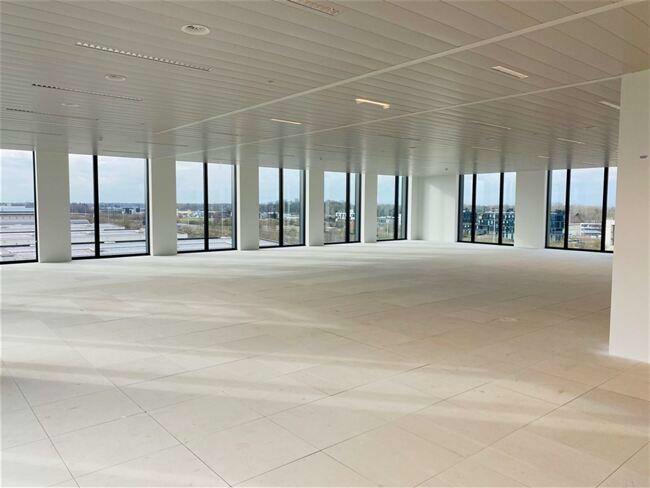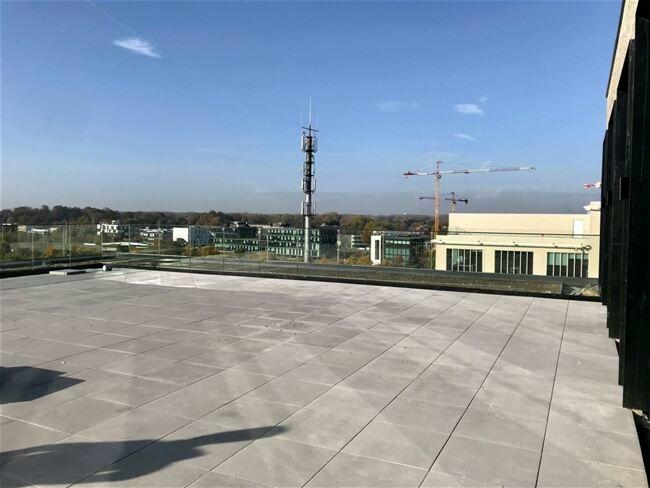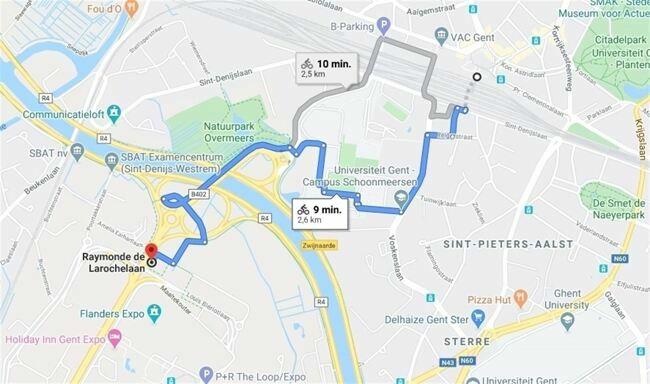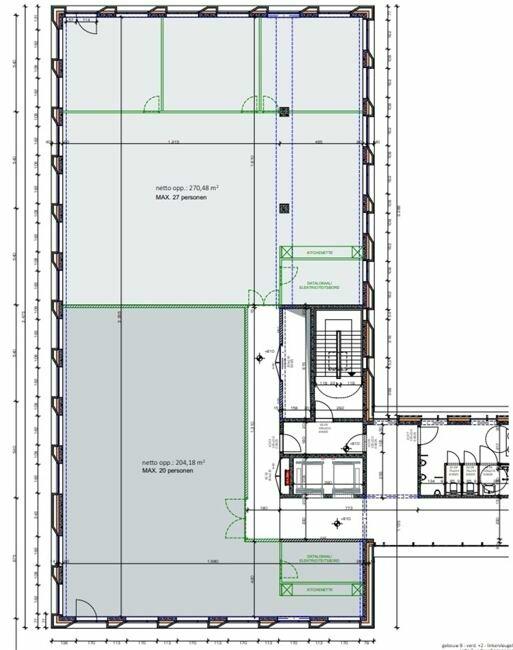Description
Sustainable new construction project "Networks" on The Loop site.
Consisting of 2 buildings, of which building 'Two' is fully rented.
The offices can be rented per floor or per half floor.
Availabilities
-
ONE
Floor Unit Type floor area Availability Floor 5 B Office 435 m² Immediately Ground floor Outdoor car parks 10 pl Immediately Floor -1 Archives 115 m² Immediately Office
Floor 5435 m²Floor 5 B Office 435 m² Immediately Outdoor car parks
Ground floor10 plGround floor Outdoor car parks 10 pl Immediately Archives
Floor -1115 m²Floor -1 Archives 115 m² Immediately
Characteristics
- Suspended ceiling
- Suspended ceiling
- Suspended ceiling
- Suspended ceiling
- Suspended ceiling
- Raised floor
- Raised floor
- Raised floor
- Double glazing
- Automatic illumination
- Terrace
- Terrace
- Terrace
- Airconditioning
- Cooling ceilings
- Camera surveillance
- Access control with badge
- Parking facilities
- Parking for bikes
- Archives
- Terrace
- Terrace
- Reception
- Reception
- Reception
- Elevators
- Elevators
- Elevators
- Meeting room
- Separate sanitary facilities for men / women
- Shower
- Changing rooms
- LED-Lighting
- Electric charging station
Photos
Location
Similar properties
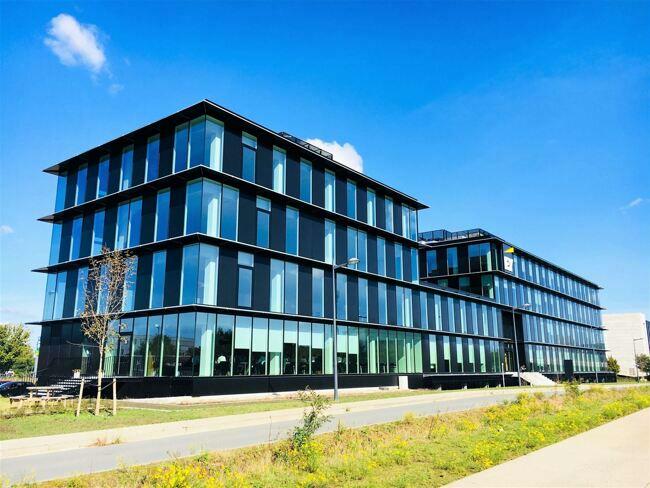
office
Pauline van Pottelsberghelaan 12, 9051 SINT-DENIJS-WESTREM
FOR RENT —from 492 m² until 984 m²
Meer info


