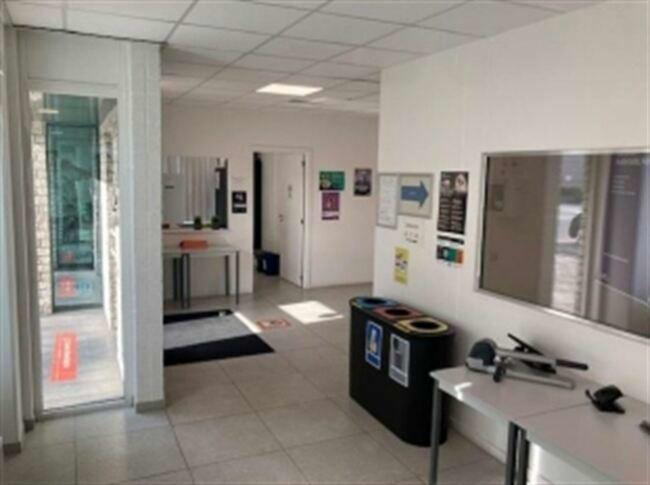Description
For rent: modern warehouses in the industrial zone Skaldenpark in the Ghent port. Thanks to the location near the R4 (John Kennedylaan) and the easy connection to the E17 and E40, these warehouses are excellently accessible. The buildings are constructed with a solid concrete structure and equipped with a steel deck roof with integrated skylights, high-load capacity polyconcrete floors, sectional doors, loading and unloading docks, and energy-efficient LED lighting. The clear height is 6 meters and there are separate access doors. Utilities such as water and electricity are available with sub-meters. Additionally, there are offices available with air conditioning and central heating, ideal for combining administration and logistics. The rental price is exclusive of property tax, private consumption, and VAT, but includes parking spaces, common charges, and building insurance. These warehouses offer a perfect combination of modern infrastructure and strategic location, ideal for storage, distribution, or production activities. Interested? Contact Ceusters for more information or a visit.
Availabilities
-
Unit B1
Floor Unit Type floor area Availability Ground floor Warehouse 1800 m² by date Warehouse
Ground floor1800 m²Ground floor Warehouse 1800 m² by date -
Unit F1
Floor Unit Type floor area Availability Ground floor Warehouse 900 m² by date Ground floor Office 320 m² by date Warehouse
Ground floor900 m²Ground floor Warehouse 900 m² by date Office
Ground floor320 m²Ground floor Office 320 m² by date -
Unit B3/B4
Floor Unit Type floor area Availability Ground floor Warehouse 900 m² by date Ground floor Office 640 m² by date Warehouse
Ground floor900 m²Ground floor Warehouse 900 m² by date Office
Ground floor640 m²Ground floor Office 640 m² by date














