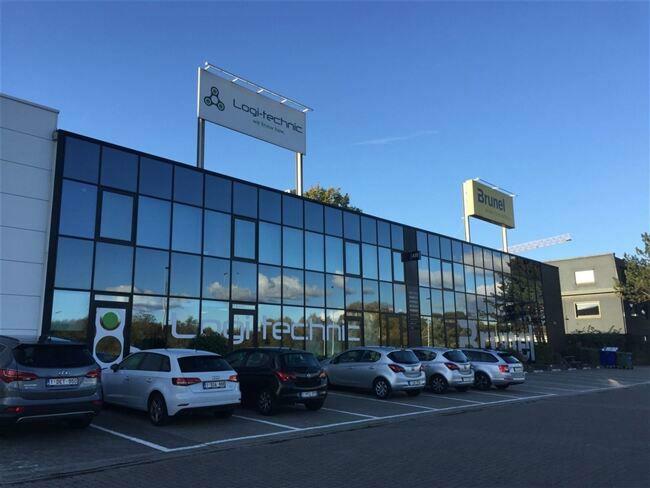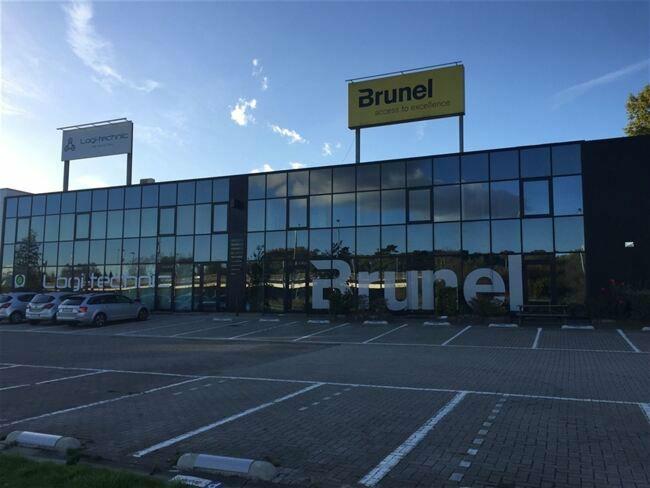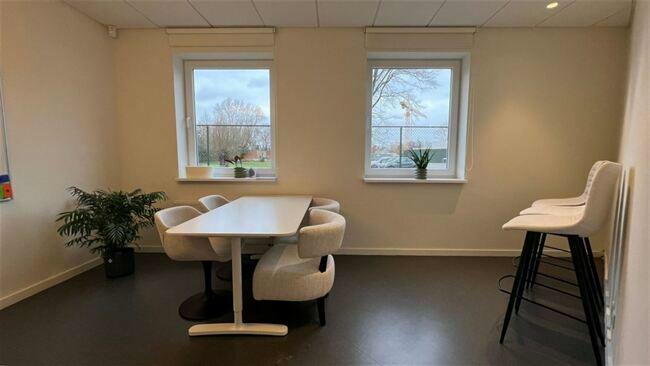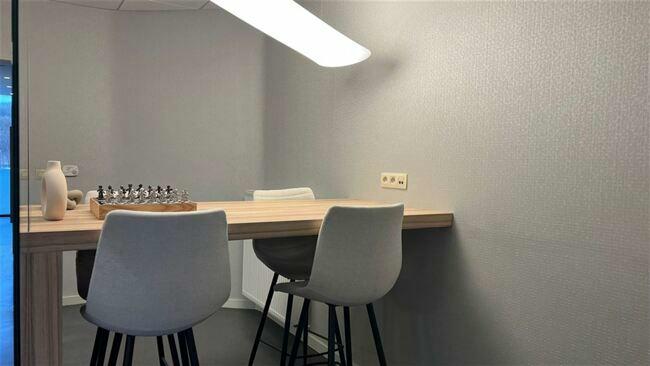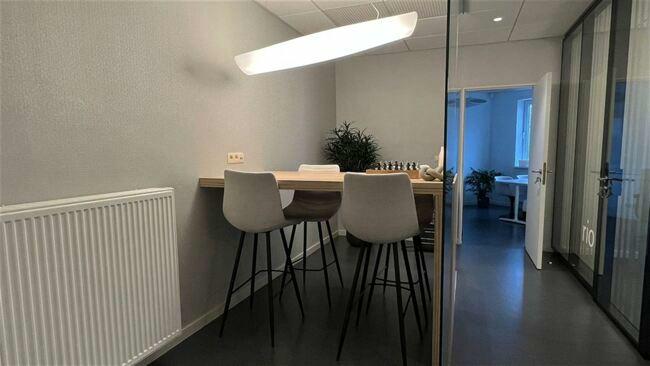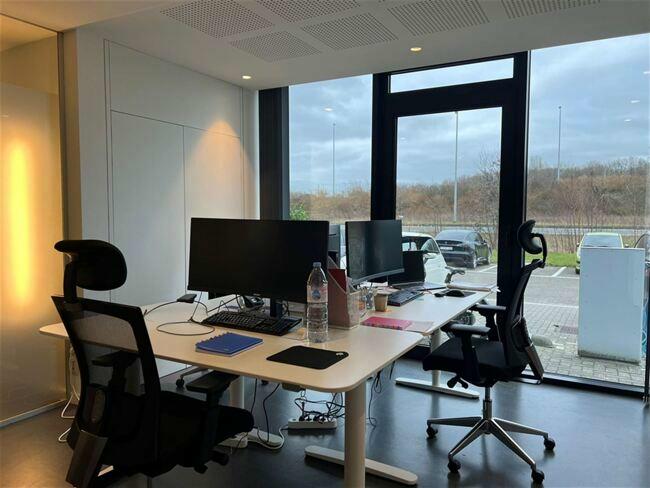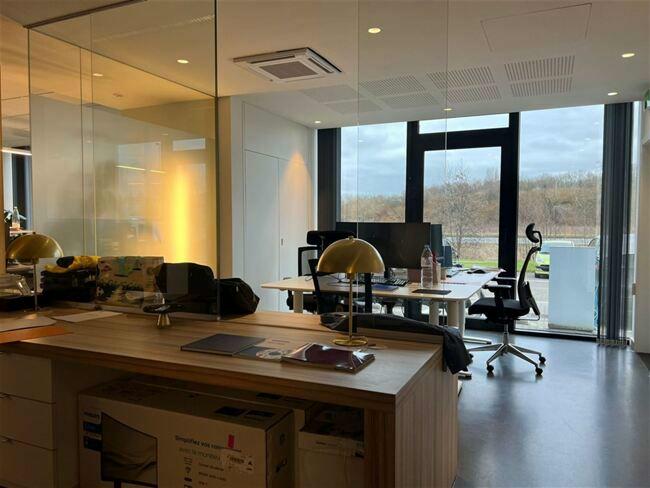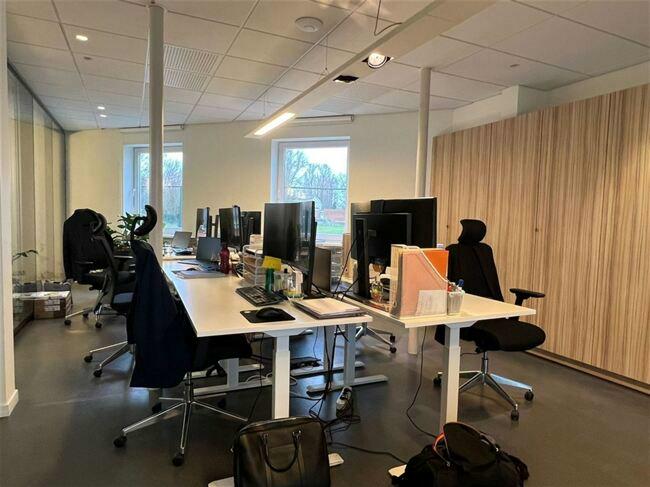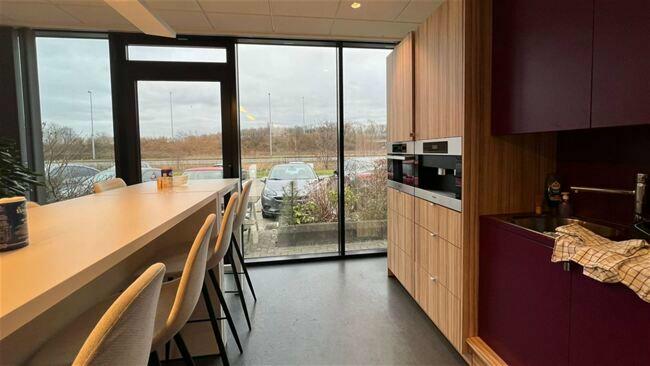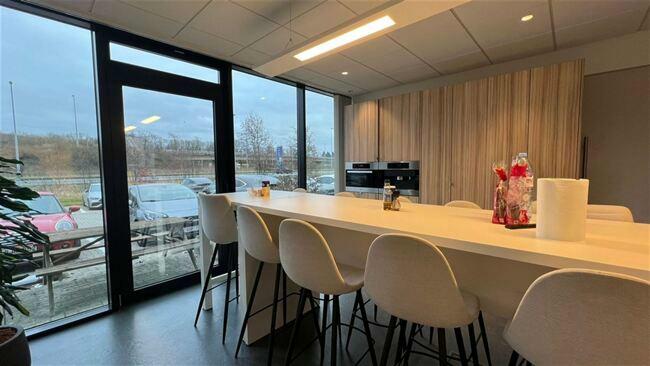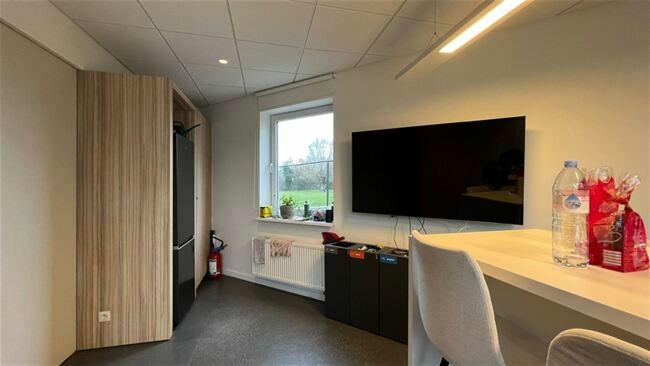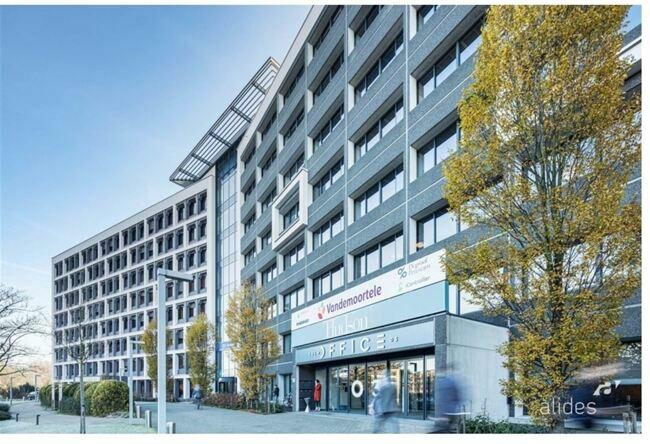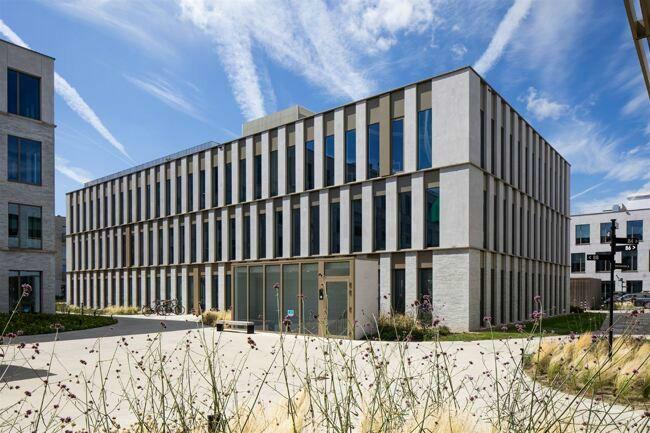Description
Offices with beautiful finishes and visibility along the highway.
The glass exterior facade consists of high-quality insulating glazing and sun blinds.
The available office has an area of 213m² and consists of open space, separate meeting rooms, a kitchen, storage space, a seating area and an entrance.
The room has a suspended ceiling with inlay tiles and built-in fluorescent fixtures and data cabling.
Availabilities
-
OTTERGEMSESTEENWEG 439
Floor Unit Type floor area Availability Ground floor Office 213 m²
Characteristics
- Double glazing
- Tiled carpet
- Solar glass / Dark glass
- Kitchen
- Entrance hall
- Intercom
- Public roof
- Cable plinths
- Edge and floor cableways
- Laminate
- Public facade
- Ceiling tiles
- Built-in fluorescent lamps
- Sanitary facility
- Parking facilities
- Fixe-non transferable
- Airconditioning
- Air exchange

