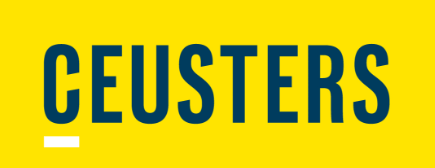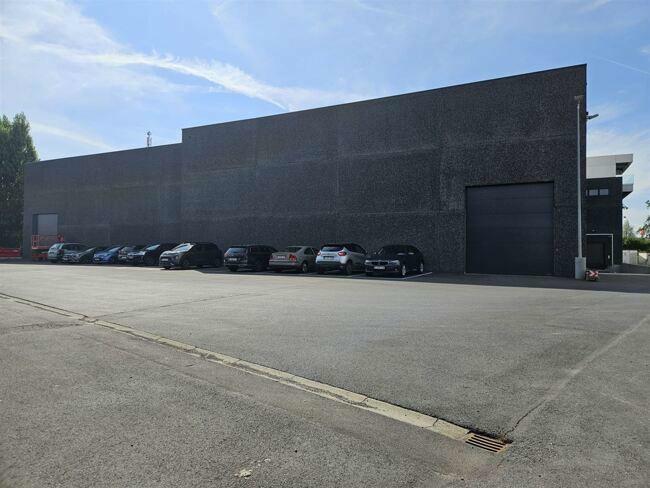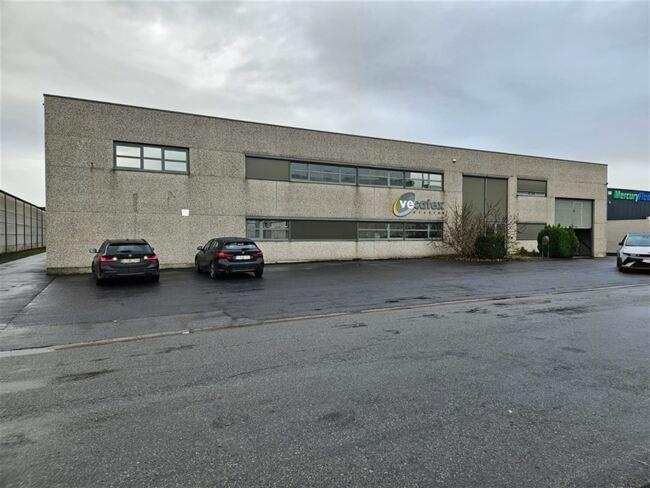Description
Various Build-to-suit projects for rent. On these parcels, an industrial building can be developed tailored to the requirements on approximately half of the area of each parcel. The procedure is as follows: 1) consultation with the owner and explanation of requirements and activity plan 2) drafting of the plans 3) approval of the quote 4) permit application and approval 5) construction 6) delivery. From the signing of the LOI in phase 3, one should expect approximately 1.5 years until the delivery of the building.
Availabilities
-
Building 1
Floor Unit Type floor area Availability Ground floor Lindestraat Industrial site 30724 m² After delivery Ground floor Pannenstraat Industrial site 9000 m² After delivery Ground floor Pannenstraat (2) Industrial site 46420 m² After delivery Industrial site
Ground floor30724 m²Ground floor Lindestraat Industrial site 30724 m² After delivery Industrial site
Ground floor9000 m²Ground floor Pannenstraat Industrial site 9000 m² After delivery Industrial site
Ground floor46420 m²Ground floor Pannenstraat (2) Industrial site 46420 m² After delivery




