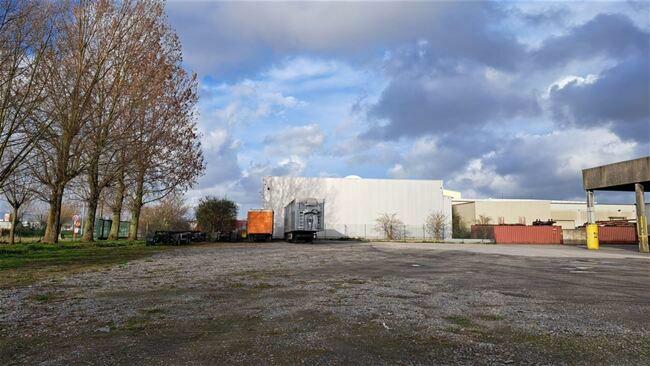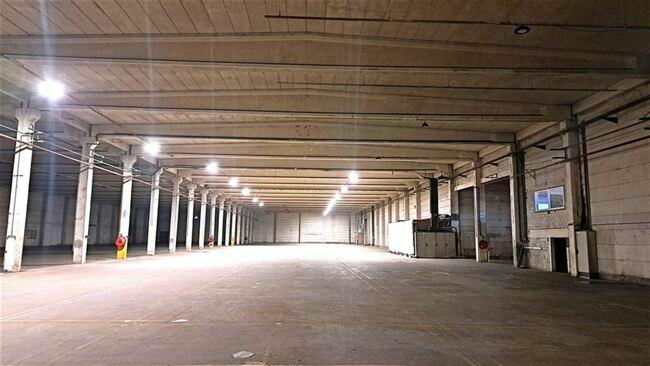Description
Conveniently located warehouse in Veurne near exit 1 of the A18 motorway. With a solid concrete structure, this building offers a safe and durable storage solution for your goods and, thanks to a 27-meter span and ample clear height, this warehouse offers the flexibility to house and efficiently manage large volumes of goods. The poly concrete floors guarantee a solid and stable surface, perfect for intensive use and heavy loads. The building features four loading and unloading docks and three automatic sectional gates for smooth and efficient logistics operations, allowing your goods to be loaded and unloaded quickly and safely. In addition, investments were made in energy-efficient LED lighting and approximately 7,500m² of solar panels which not only reduces operational costs, but also creates a more environmentally friendly working environment. Under the canopy of approx. 635m² there is also space for additional goods storage. In addition to the warehouse, the building also has offices, a dining area and lockers for staff.
Availabilities
-
NIJVERHEIDSSTRAAT 10 VEURNE
Floor Unit Type floor area Availability Ground floor Magazijn Warehouse 6600 m² Immediately Floor 1 Mezzanine Mezzanine 120 m² Immediately Ground floor Luifel Outdoor storage area 635 m² Immediately Warehouse
Ground floor6600 m²Ground floor Magazijn Warehouse 6600 m² Immediately Mezzanine
Floor 1120 m²Floor 1 Mezzanine Mezzanine 120 m² Immediately Outdoor storage area
Ground floor635 m²Ground floor Luifel Outdoor storage area 635 m² Immediately













