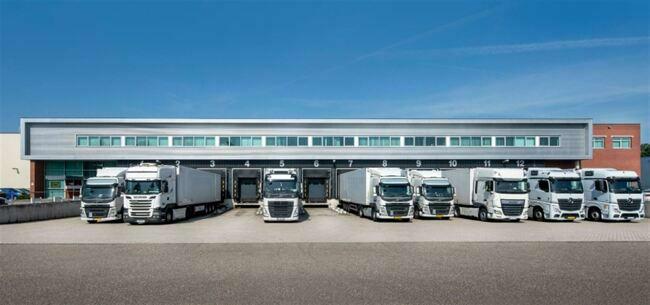Description
Prologis Park Eindhoven is located at GDC-Noord, an ideal location to support the unprecedented dynamics of the region with its international orientation and large-scale logistics infrastructure. A plot of 9 hectares is available at Prologis Park Eindhoven for the development of a built-to-suit logistics complex of approximately 60,000 m2. The warehouse space consists of flexible, rectangular units, for maximum space utilization. The building has a mezzanine above the loading zone and is equipped with a number of attractive office blocks. The distribution center can easily be divided into units of approximately 11,000 m2.
Availabilities
-
Building 1
Floor Unit Type floor area Availability Ground floor Warehouse 25675 m² Immediately Ground floor Mezzanine 2330 m² Immediately Floor 1 optioneel Office 980 m² Immediately Warehouse
Ground floor25675 m²Ground floor Warehouse 25675 m² Immediately Mezzanine
Ground floor2330 m²Ground floor Mezzanine 2330 m² Immediately Office
Floor 1980 m²Floor 1 optioneel Office 980 m² Immediately






