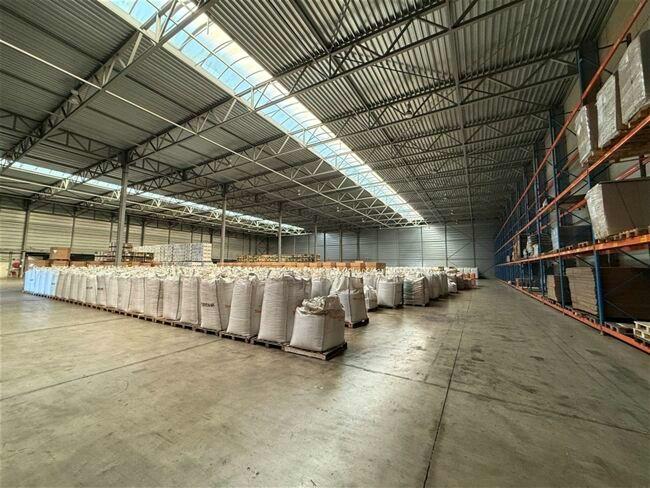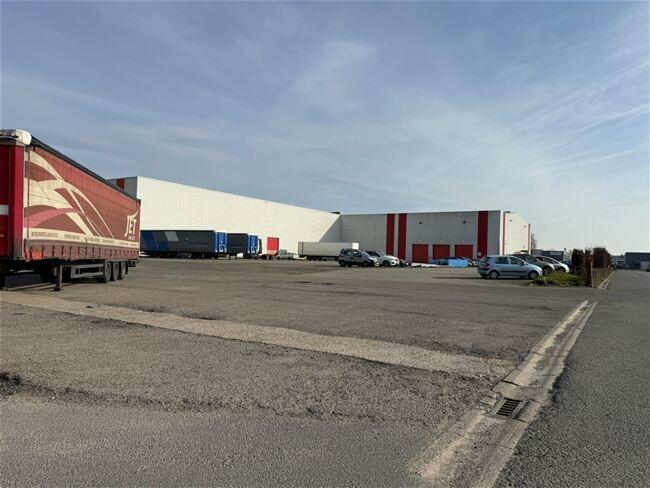Description
Industrial site for rent or sale – Two quality buildings with approximately 12,725 m² of warehouses and about 1,800 m² of offices, ideal for logistics or production. Equipped with an insulated steel structure, polyconcrete floor, 4 electric gates, 14 loading docks, skylights, and a clear height of 10 m. The site offers ample parking, including trailer parking, and is fully enclosed for extra security. The offices are modern and functional. Ready to move in, efficient, and excellently accessible. For rent or sale – price upon request. Both asset deal and share deal possible. Contact Ceusters for more information or a viewing.
Availabilities
-
A
Floor Unit Type floor area Availability Ground floor Warehouse 1500 m² - Ground floor Office 311 m² - Floor 1 Office 249 m² - Ground floor Warehouse 1500 m² - Warehouse
Ground floor1500 m²Ground floor Warehouse 1500 m² - Office
Ground floor311 m²Ground floor Office 311 m² - Office
Floor 1249 m²Floor 1 Office 249 m² - Warehouse
Ground floor1500 m²Ground floor Warehouse 1500 m² - -
T
Floor Unit Type floor area Availability Ground floor Terrain 42034 m² - Terrain
Ground floor42034 m²Ground floor Terrain 42034 m² - -
B
Floor Unit Type floor area Availability Ground floor Warehouse 4400 m² - Ground floor Warehouse 4200 m² - Ground floor Warehouse 1125 m² - Ground floor unit.type.Overdekte Opslag 425 m² - Ground floor Office 100 m² - Floor 1 Office 1175 m² - Floor 2 Office 775 m² - Floor 2 Office 399 m² - Warehouse
Ground floor4400 m²Ground floor Warehouse 4400 m² - Warehouse
Ground floor4200 m²Ground floor Warehouse 4200 m² - Warehouse
Ground floor1125 m²Ground floor Warehouse 1125 m² - unit.type.Overdekte Opslag
Ground floor425 m²Ground floor unit.type.Overdekte Opslag 425 m² - Office
Ground floor100 m²Ground floor Office 100 m² - Office
Floor 11175 m²Floor 1 Office 1175 m² - Office
Floor 2775 m²Floor 2 Office 775 m² - Office
Floor 2399 m²Floor 2 Office 399 m² -
















