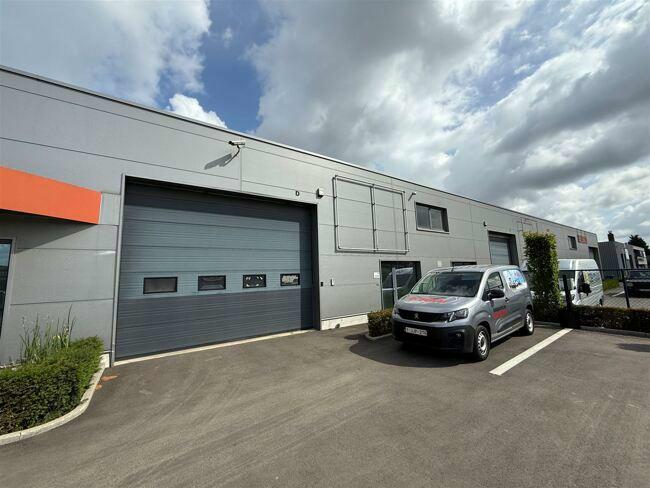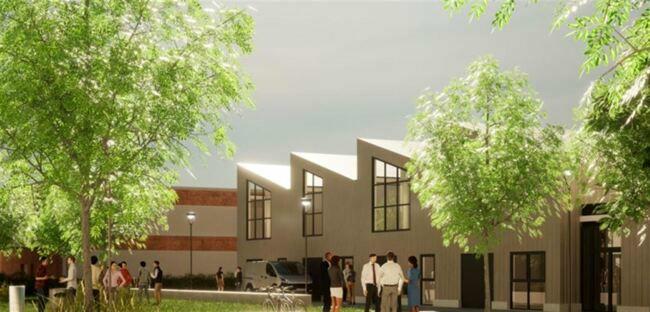Description
Sustainable logistics building in Lummen, a perfect combination of space, modern technology and sustainability. With a warehouse of 28,392 m², an office space of 1,450 m² and a mezzanine of 1,428 m², the building is ideal for companies seeking scalable storage and distribution facilities. The clear height of 12.2 meters and 26 loading and unloading docks provide optimal flexibility for logistics operations. The building is equipped with solar panels and heat pumps for energy-efficient heating, while the modern offices are equipped with kitchen facilities, plumbing and cooling, ensuring a comfortable working environment. The Lummen location is strategically located, with direct access to major highways such as the E313 and E314, making both national and international distribution easy and fast. This central location makes this logistics building an ideal base for companies looking to combine efficiency and sustainability. Contact us for more information and discover the possibilities offered by this unique location!
Availabilities
-
Building 1
Floor Unit Type floor area Availability Ground floor Warehouse 28392 m² After delivery Ground floor 0/+1/+2 Office 1450 m² After delivery Ground floor Parking space 148 pl After delivery Warehouse
Ground floor28392 m²Ground floor Warehouse 28392 m² After delivery Office
Ground floor1450 m²Ground floor 0/+1/+2 Office 1450 m² After delivery Parking space
Ground floor148 plGround floor Parking space 148 pl After delivery









