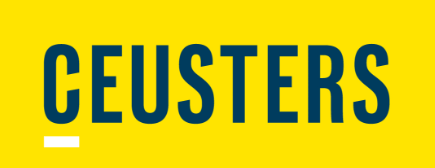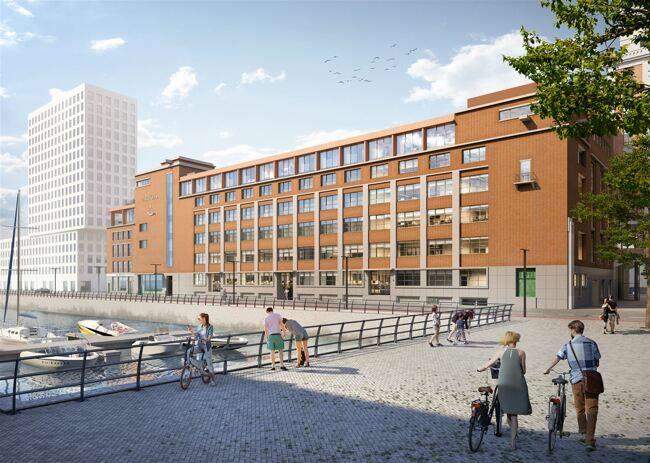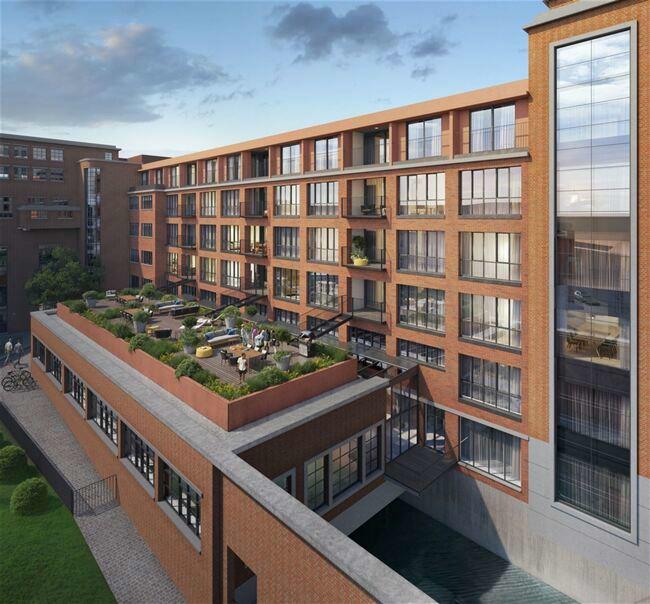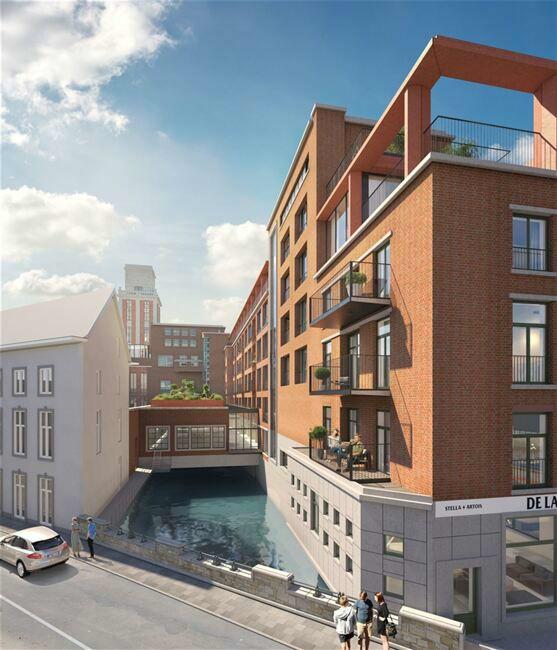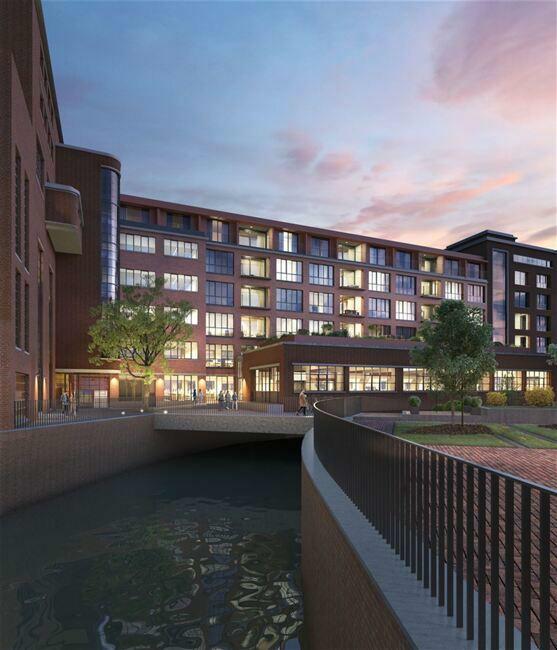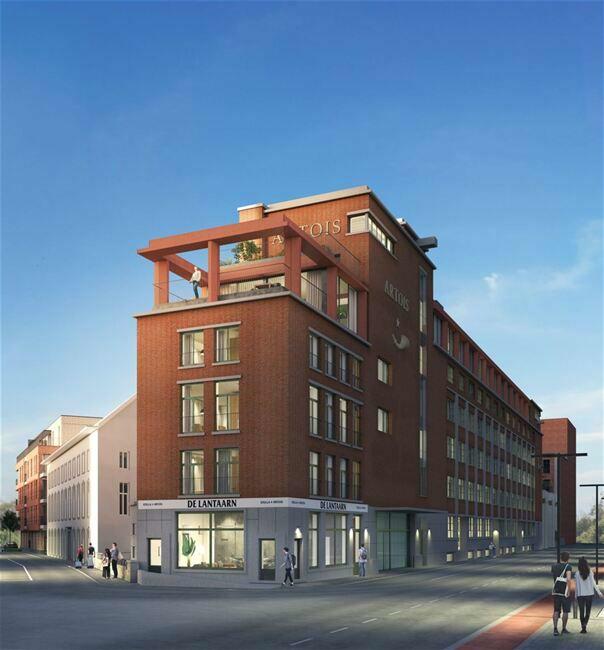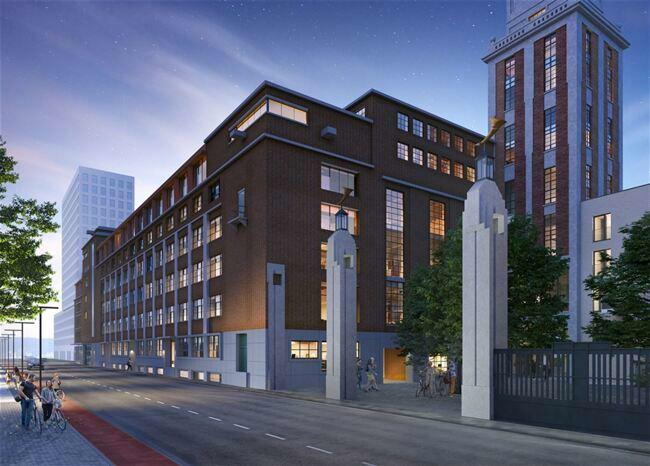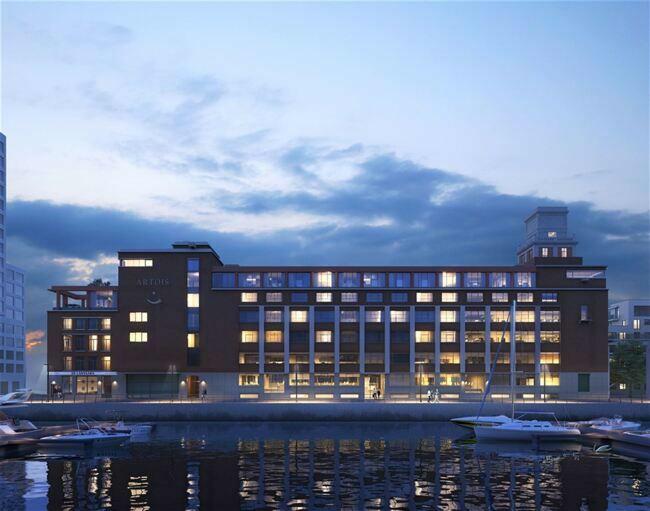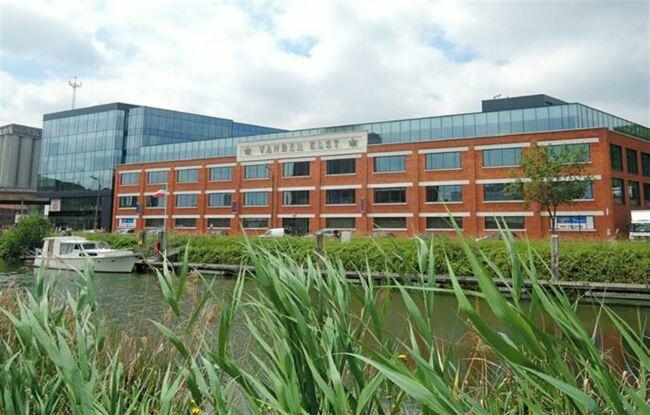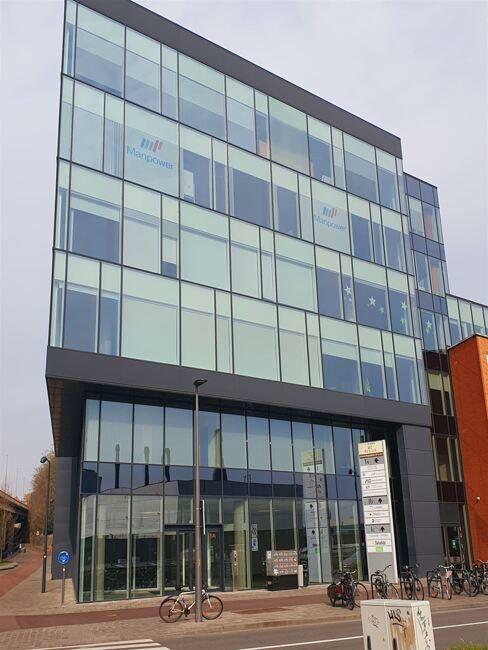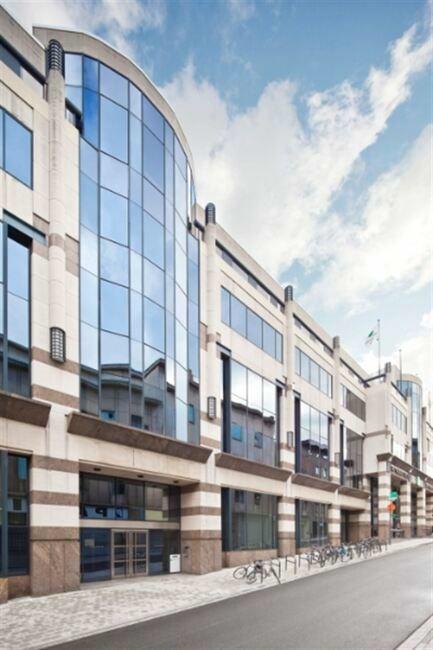Description
Newly built offices along the inner ring of Leuven
Beautiful offices in the Havenzicht project on the southern bank of the Vaartkom in Leuven.
Havenzicht is part of the historically developed complex of the Artois breweries and falls within the designation of the established architectural heritage “Breweries Artois”.
On the one hand, Havenzicht has room for 19 residential entities with diversity in type and size.
On the other hand, there are 4,200 m² of offices at –1/2 and +1 and in the building that forms the corner with the Stokerijplein and 180 m² of “De Lantaarn” on the corner with the Vaartstraat.
The building was designed by Lava Architects.
Leuven station is approximately a 15-minute walk away.
The distances to 2 entrances (#18 and #20, Herent and Wilsele) of the E314 are 2.5 km and 3.5 km.
Connection to the E40 is 7 km away.
The offices can be divided into units starting from approximately 300 m².
Rental price €158/m²/year excluding VAT, property tax and common charges.
Delivery is expected in Q2 2024.
Availabilities
-
HAVENKANT 8-18
Floor Unit Type floor area Availability Ground floor Unit C Office 509 m² After delivery Ground floor UNIT D Office 492 m² After delivery Ground floor UNIT E Office 301 m² After delivery Ground floor UNIT F/G/H Office 339 m² After delivery Floor 1 UNIT C/E Office 397 m² After delivery Floor 1 UNIT F/G/H Office 445 m² After delivery Floor 2 UNIT F/G/H Office 451 m² After delivery Floor 3 UNIT F/G/H Office 254 m² After delivery Floor 4 UNIT F/G/H Office 465 m² After delivery Floor 5 UNIT F/G/H Office 552 m² After delivery
