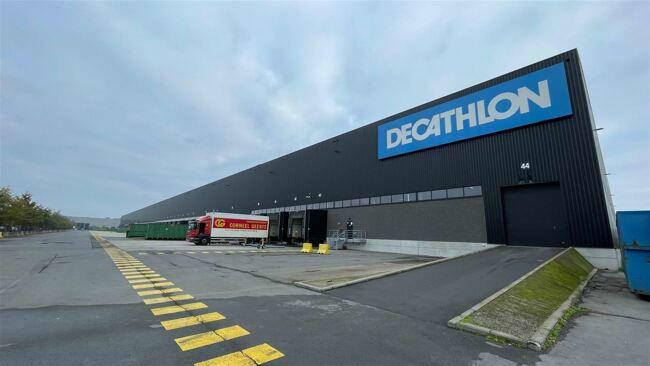Description
3 modern warehouse units located close to the Willebroek container terminal and the A12 motorway. With an impressive surface area of 9,255 m², 10 loading docks and 1 ground-level access gate, unit 1 offers optimal flexibility for all your logistics needs. With a generous ceiling height of 10.5 meters and a floor load of 5T/m², it is designed to meet the highest logistics requirements. Recently built in December 2021, this unit is equipped with LED lighting and a sprinkler system. On top of that, we can offer you even more warehouse space with two additional units available for lease starting next year. This includes a total warehouse area of 29,954 m², complemented by 1,241 m² of office space and ample parking. In short, this excellently located, modern facility offers the perfect warehouse space for your business,
Availabilities
-
UNIT 1
Floor Unit Type floor area Availability Ground floor Warehouse 9255 m² Immediately Warehouse
Ground floor9255 m²Ground floor Warehouse 9255 m² Immediately -
UNIT 2
Floor Unit Type floor area Availability Ground floor Warehouse 29954 m² Immediately Ground floor Office 1241 m² Immediately Warehouse
Ground floor29954 m²Ground floor Warehouse 29954 m² Immediately Office
Ground floor1241 m²Ground floor Office 1241 m² Immediately -
VICTOR DUMONLAAN 32 WILLEBROEK
Floor Unit Type floor area Availability Ground floor Car parking Parking space 104 pl Immediately Ground floor Truck parking Parking space 5 pl Immediately Parking space
Ground floor104 plGround floor Car parking Parking space 104 pl Immediately Parking space
Ground floor5 plGround floor Truck parking Parking space 5 pl Immediately











