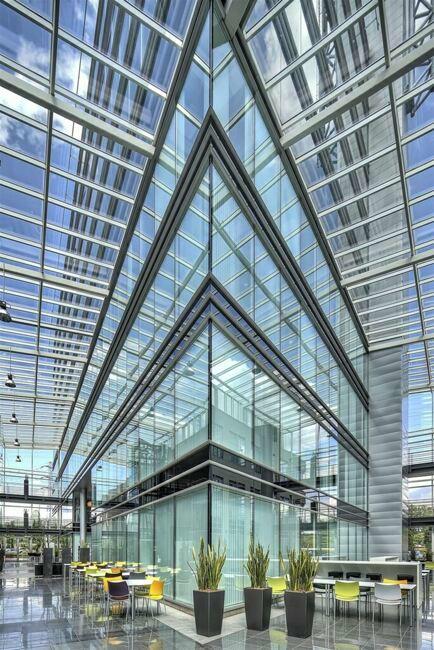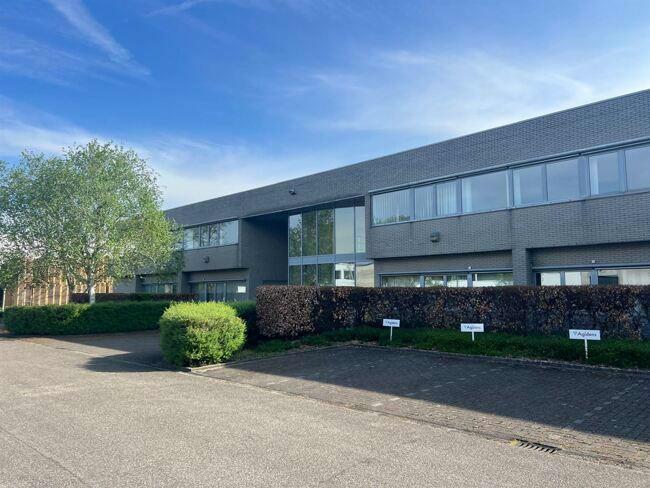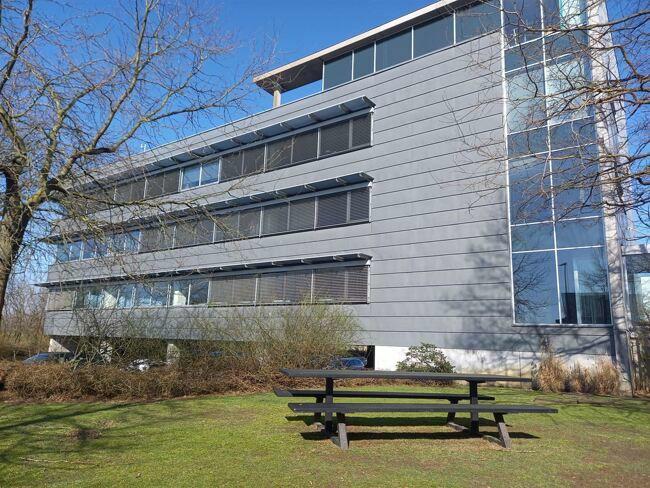Description
Mechelen Business Tower is located at exit 9 of Mechelen-Noord (E19). For those who come by car from
Good accessibility is therefore guaranteed to Brussels or Antwerp.
With bus 6 (Mechelen Noord) you can reach Mechelen from the train station in Mechelen within 20 minutes
Business Tower.
Specifications:
- total area of the building: 13,574 m²
- 6 elevators
- heating/cooling: VRV system
- double glazing windows
- suspended, acoustic ceiling with integrated fluorescent light fixtures
- free height: 2.6 m
- access control with badge system
Parking ratio: 1/30
Availabilities
-
MECHELEN BUSINESS TOWER
Floor Unit Type floor area Availability Floor 7 7 A Office 703 m² Immediately Floor 6 6/A Office 703 m² Immediately Floor 2 2C Office 347 m² to be agreed upon Floor 2 2D Office 601 m² to be agreed upon Floor 1 1A Office 653 m² to be agreed upon Floor 1 1 C Office 615 m² to be agreed upon Floor 1 1D Office 601 m² to be agreed upon Ground floor 0/A Office 600 m² to be agreed upon Ground floor 0/C Office 603 m² Leased Ground floor 0/D Office 583 m² to be agreed upon Ground floor 1/30m² Parking space 0 pl to be agreed upon Floor -1 1/30m² Parking space 0 pl to be agreed upon Office
Floor 7703 m²Floor 7 7 A Office 703 m² Immediately Office
Floor 6703 m²Floor 6 6/A Office 703 m² Immediately Office
Floor 2347 m²Floor 2 2C Office 347 m² to be agreed upon Office
Floor 2601 m²Floor 2 2D Office 601 m² to be agreed upon Office
Floor 1653 m²Floor 1 1A Office 653 m² to be agreed upon Office
Floor 1615 m²Floor 1 1 C Office 615 m² to be agreed upon Office
Floor 1601 m²Floor 1 1D Office 601 m² to be agreed upon Office
Ground floor600 m²Ground floor 0/A Office 600 m² to be agreed upon Office
Ground floor603 m²Ground floor 0/C Office 603 m² Leased Office
Ground floor583 m²Ground floor 0/D Office 583 m² to be agreed upon Parking space
Ground floor0 plGround floor 1/30m² Parking space 0 pl to be agreed upon Parking space
Floor -10 plFloor -1 1/30m² Parking space 0 pl to be agreed upon
Characteristics
- Suspended ceiling
- Suspended ceiling
- Suspended ceiling
- Suspended ceiling
- Suspended ceiling
- Acoustic ceiling
- Double glazing
- Badge system
- Parking facilities
- Integrated fluorescent lamps





