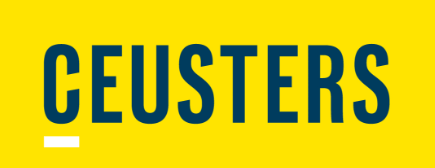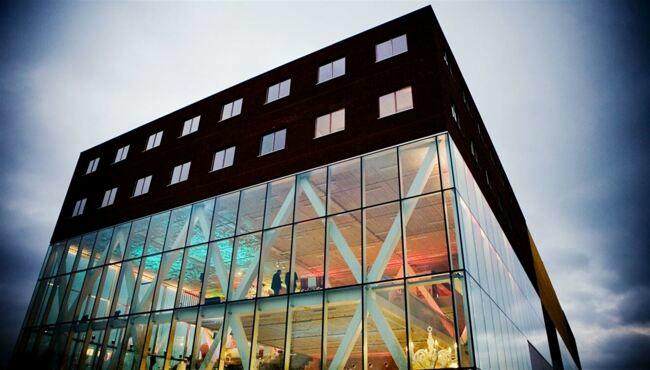Description
This concerns offices in the building called 'Link 21', a landmark in this region.
Various surfaces are available and can be divided. Each unit is delivered in perfect condition, some of which have a layout.
A company restaurant is available on the ground floor, and external seminar space can be rented.
Parking spaces can be rented on the site itself.
Renting archive space is possible.
A warehouse can also be rented on this site. This warehouse is equipped with 2 sectional doors, a roller bridge for 2 x 1000 kg, gas heating, kitchenette, sanitary facilities and showers.
Availabilities
-
LINK 21
Floor Unit Type floor area Availability Floor 4 Office 533 m² by date Floor 2 Office 255 m² by date Office
Floor 4533 m²Floor 4 Office 533 m² by date Office
Floor 2255 m²Floor 2 Office 255 m² by date
Characteristics
- Meeting room
- Restaurant
- Solar panels
- Electric charging station
- Separate sanitary facilities for men / women
- Yard / garden
- Access control with badge
- Kitchen
- Partition walls
- Double glazing
- Parking facilities
- Tiled floor
- Airconditioning
- Seminar room
- Refectory
- Public facade
- Ceiling system
- Intercom
- Floor channels
- Elevator

















