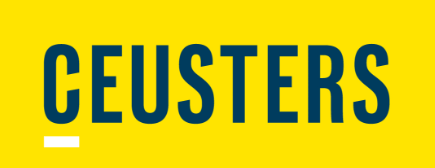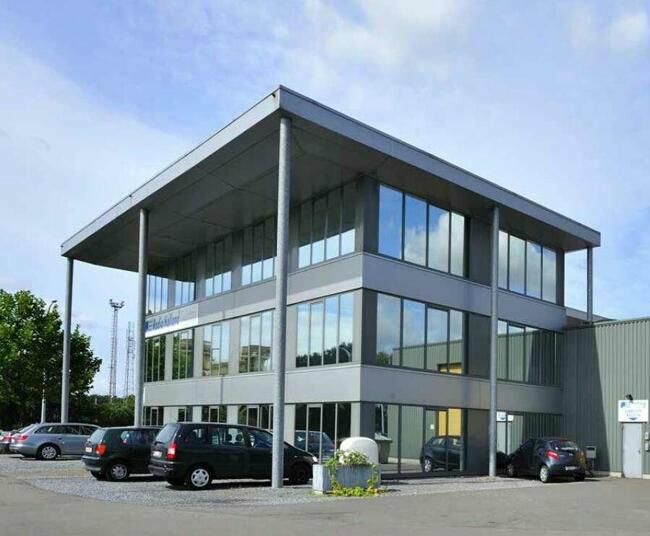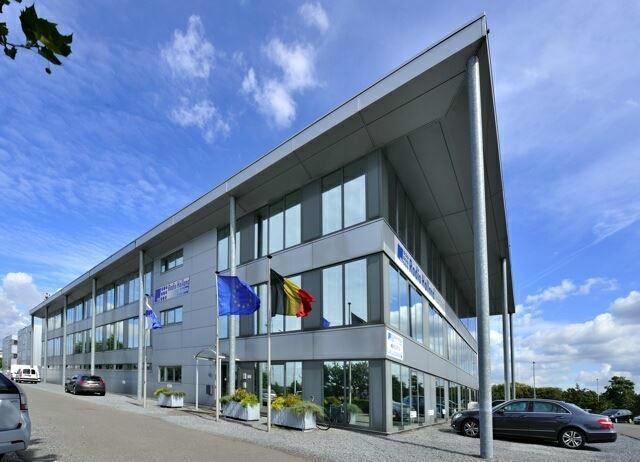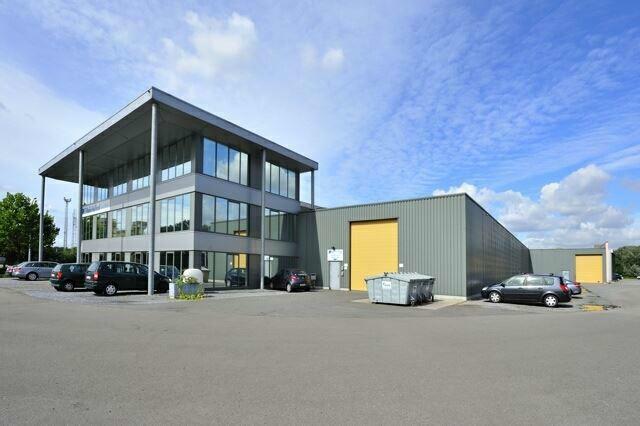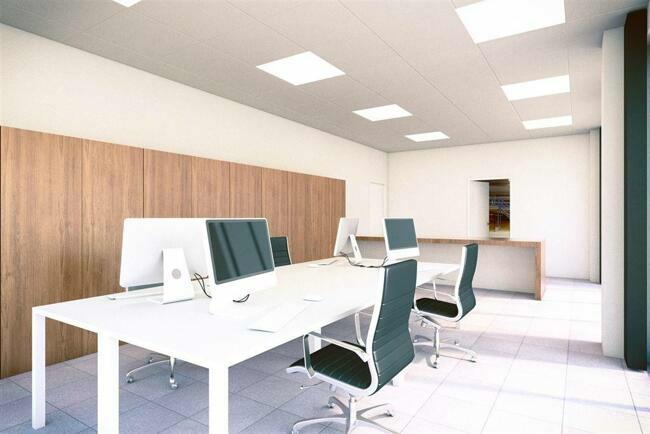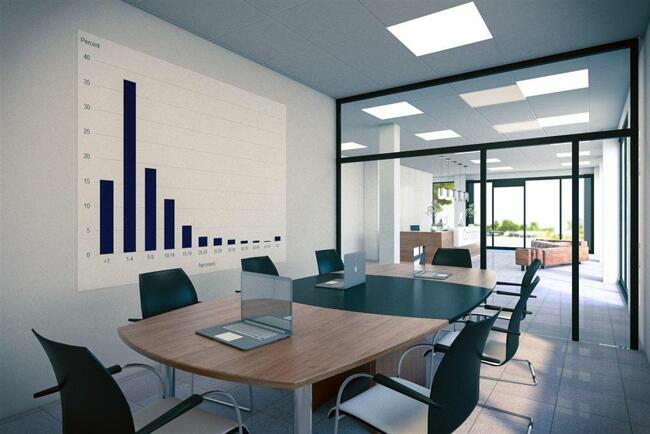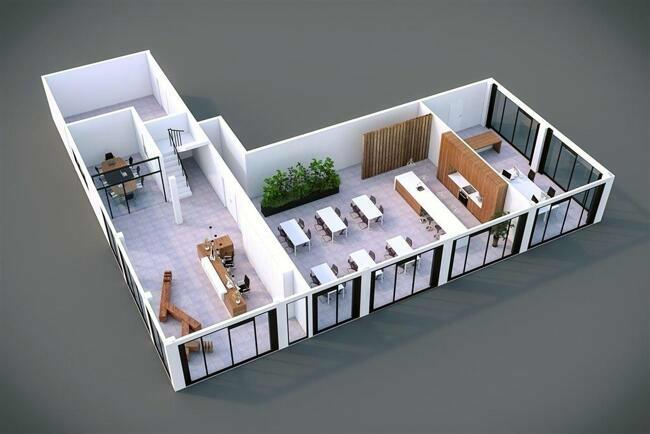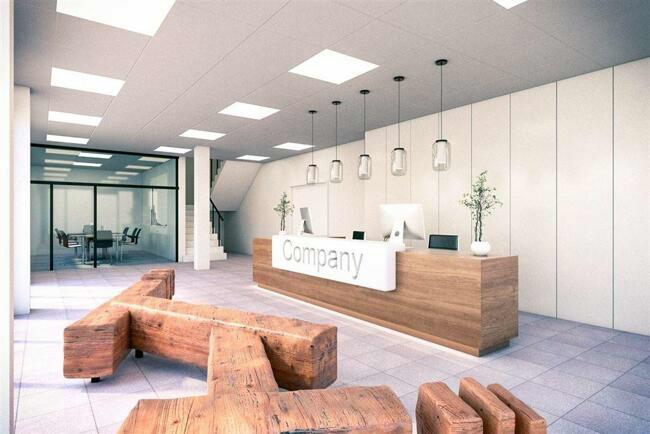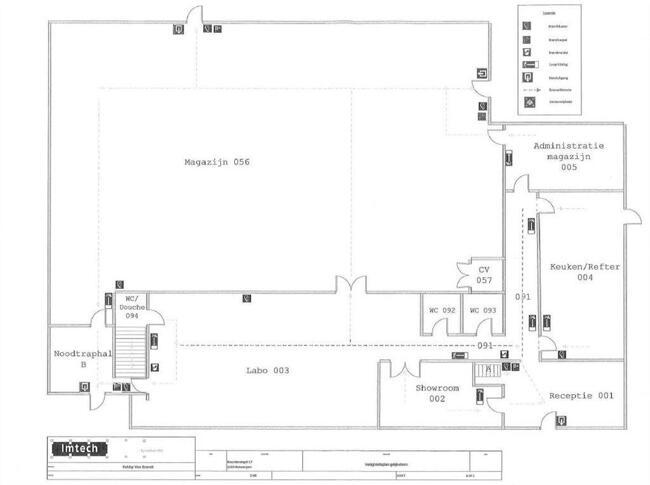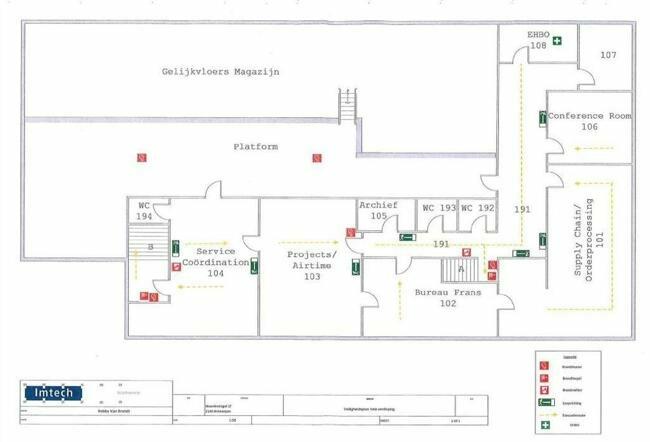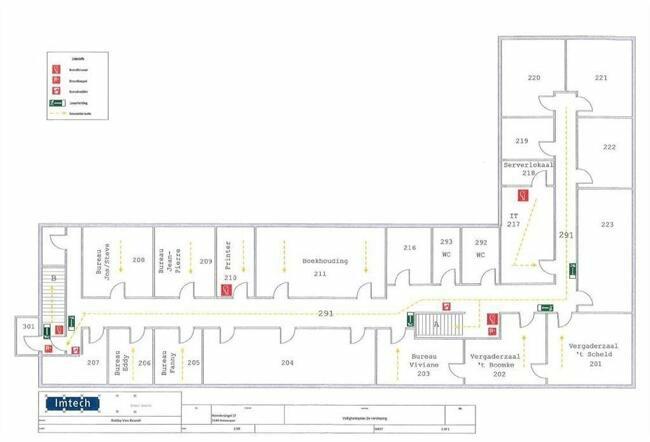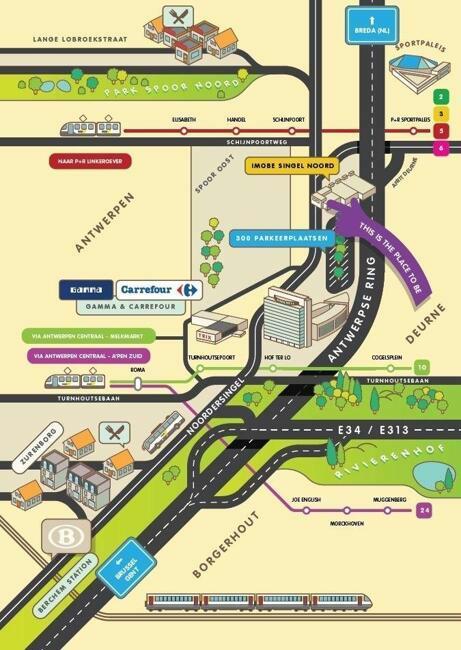Description
This building has +/- 1780 m² of office space, spread over the ground floor and two floors (each plateau +/- 594 m²).
In addition, the building consists of an available warehouse space of 751 m² + multi-purpose studio space/archive space of 400 m².
The warehouse + multi-purpose studio can be rented separately. Various combinations of warehouse and offices/showroom are possible.
The building provides all modern technical facilities:
- Warehouse: skylights, 1 ground-level gate (4 x 4.5 m), free height 5.5 m, load-bearing capacity polyconcrete floor 3T/m².
- Offices: AC, false ceiling, data cabling, sun blinds, social areas, kitchen, meeting room, ...
The construction of the office building at the front is made of aerated concrete. The construction of the warehouse is a steel structure.
Ample parking available: largely paved in asphalt, partly in gravel. Easy access and ample maneuvering options for trucks.
Availabilities
-
FASE I
Floor Unit Type floor area Availability Floor 2 +2 Office 750 m² Immediately Floor 1 +1 Office 750 m² Immediately
Characteristics
- Data cabling
- Airconditioning
- Kitchen
- Meeting room
- Sanitary facility
- Data cabling
- indoor sun protection
