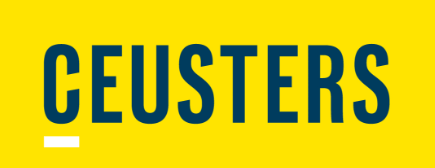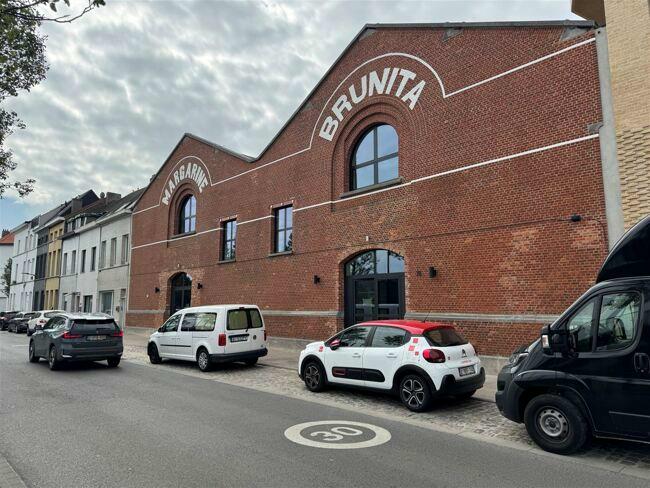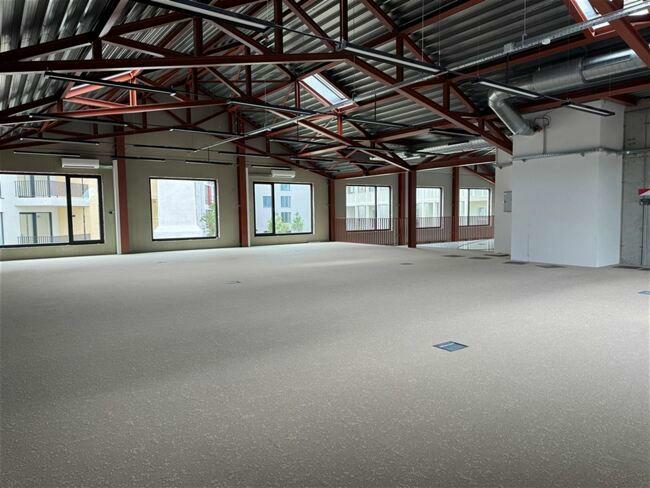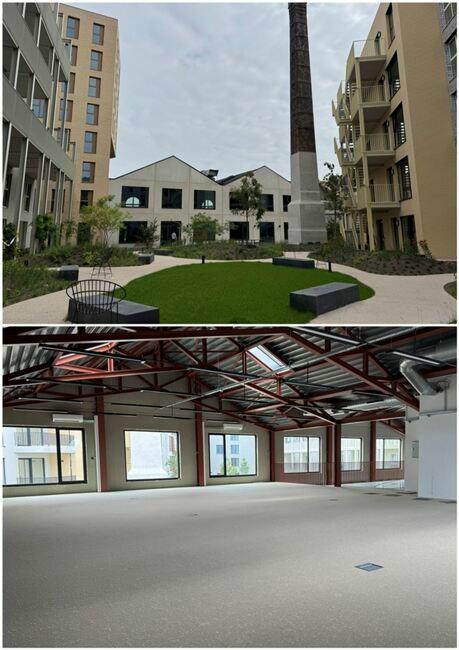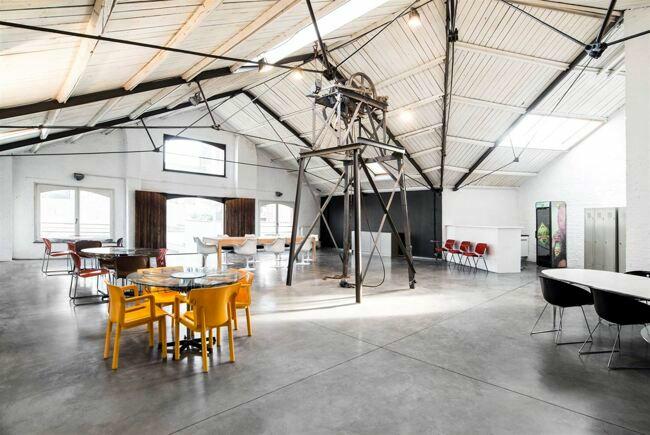Description
Unique loft offices for rent at Park Spoor Noord
At the site of the former John Martin brewery, a unique project is emerging that perfectly combines history and modern architecture.
The entire building encompasses 973 m² with the possibility of subdivision:
- Ground floor: 236 m² + 241 m²
- First floor: 286 m² + 174 m²
Assets:
- Energy-efficient new construction
- Industrial look and feel while retaining historical value
- Centrally located within walking and cycling distance of the Eilandje and close to Park Spoor Noord
- Tranquil communal inner garden
The site was completed in the summer of 2025.
Underground parking spaces available at €1,500/space/year
Availabilities
-
THE BUNCH
Floor Unit Type floor area Availability Ground floor GLV hoek Office 236 m² Immediately Ground floor GLV rechts Office 241 m² Immediately Floor 1 +1 links Office 286 m² Immediately Floor 1 +1 rechts Office 174 m² Immediately Ground floor Totaliteit gebouw Office 937 m² Immediately Office
Ground floor236 m²Ground floor GLV hoek Office 236 m² Immediately Office
Ground floor241 m²Ground floor GLV rechts Office 241 m² Immediately Office
Floor 1286 m²Floor 1 +1 links Office 286 m² Immediately Office
Floor 1174 m²Floor 1 +1 rechts Office 174 m² Immediately Office
Ground floor937 m²Ground floor Totaliteit gebouw Office 937 m² Immediately
