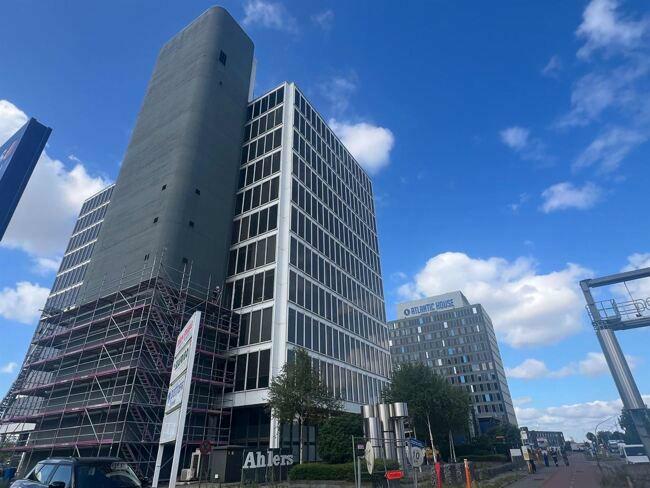Description
The office building in a perfect location in the port area, a stone's throw from the city center, close to the Antwerp ring road and the motorway to the Netherlands.
Furthermore, there is a good connection by public transport to the center of Antwerp and the port.
Both very large and smaller units can be rented here.
Specifications:
·Design entrance hall with renovated central reception;
·13 Floors of 2,068 m² - can be divided into 4 smaller units from +/- 300 m² and with separate access to the communal elevator;
·on the 6th floor it is possible to divide 229m² into smaller units;
·New restaurant and meeting rooms;
·Air conditioning;
·Camera surveillance and access control with badge system;
·Very good parking ratio: 1/50;
·Showers.
The costs of private electricity consumption are paid with an advance and a settlement at the end of the year.
Availabilities
-
ATLANTIC HOUSE
Floor Unit Type floor area Availability Floor 13 Office 2068 m² Immediately Floor 12 Office 675 m² Immediately Floor 10 Office 659 m² Immediately Floor 10 Office 659 m² Immediately Floor 8 Office 446 m² Immediately Floor 5 Office 1318 m² Immediately Floor 4 Office 659 m² Immediately Floor 4 Office 659 m² Immediately Floor 4 Office 296 m² Immediately Floor 3 Office 375 m² Immediately Floor 3 Office 662 m² Immediately Floor 3 Office 433 m² Immediately Floor 3 Office 223 m² Immediately Floor 2 Office 750 m² Immediately Ground floor Parking space 1 pl Immediately Floor -1 Parking space 1 pl Immediately Floor 6 Office 959 m² Immediately Office
Floor 132068 m²Floor 13 Office 2068 m² Immediately Office
Floor 12675 m²Floor 12 Office 675 m² Immediately Office
Floor 10659 m²Floor 10 Office 659 m² Immediately Office
Floor 10659 m²Floor 10 Office 659 m² Immediately Office
Floor 8446 m²Floor 8 Office 446 m² Immediately Office
Floor 51318 m²Floor 5 Office 1318 m² Immediately Office
Floor 4659 m²Floor 4 Office 659 m² Immediately Office
Floor 4659 m²Floor 4 Office 659 m² Immediately Office
Floor 4296 m²Floor 4 Office 296 m² Immediately Office
Floor 3375 m²Floor 3 Office 375 m² Immediately Office
Floor 3662 m²Floor 3 Office 662 m² Immediately Office
Floor 3433 m²Floor 3 Office 433 m² Immediately Office
Floor 3223 m²Floor 3 Office 223 m² Immediately Office
Floor 2750 m²Floor 2 Office 750 m² Immediately Parking space
Ground floor1 plGround floor Parking space 1 pl Immediately Parking space
Floor -11 plFloor -1 Parking space 1 pl Immediately Office
Floor 6959 m²Floor 6 Office 959 m² Immediately
Characteristics
- Floor cableway
- Floor cableway
- Elevators
- Elevators
- Elevators
- Energy-efficient lighting
- Suspended ceiling
- Suspended ceiling
- Suspended ceiling
- Suspended ceiling
- Suspended ceiling
- Company restaurant
- Smoke detection
- Access control with badge
- Solar glass / Dark glass
- Airconditioning
- Parking facilities
- Restaurant
- Separate sanitary facilities for men / women
- Double glazing
- Intercom
























