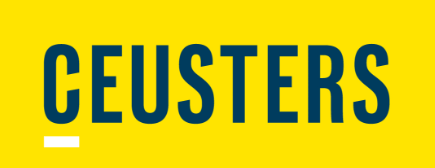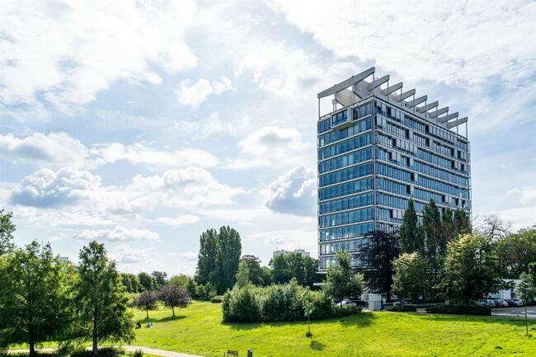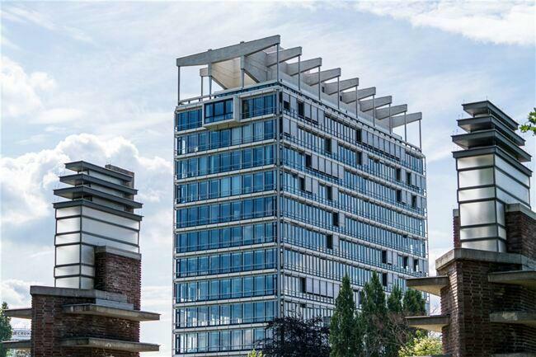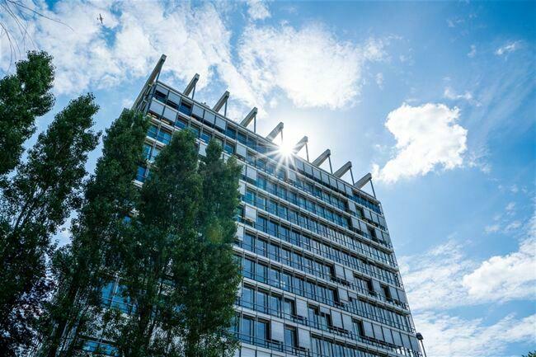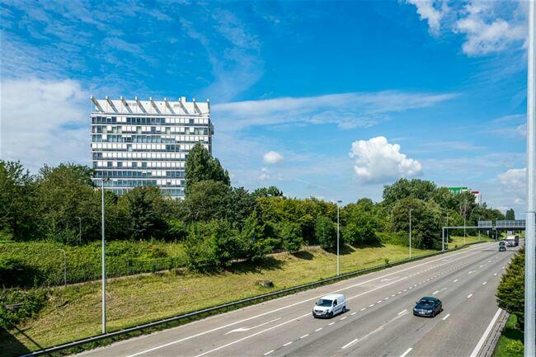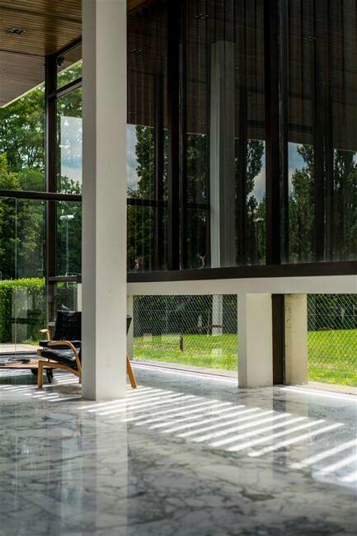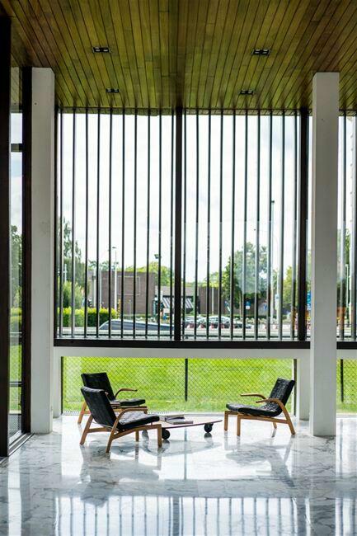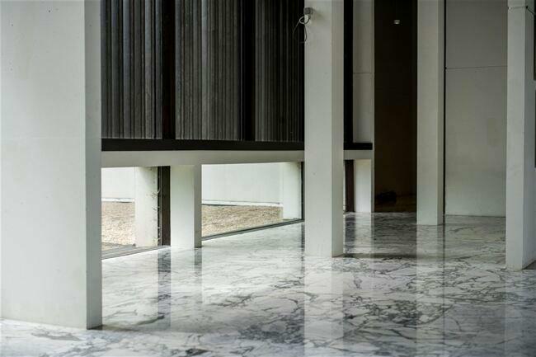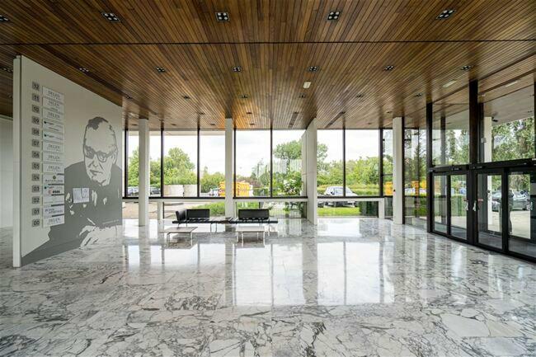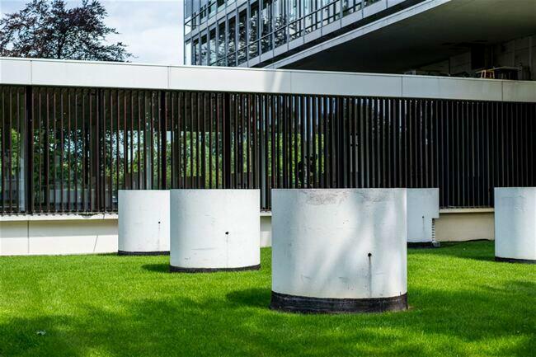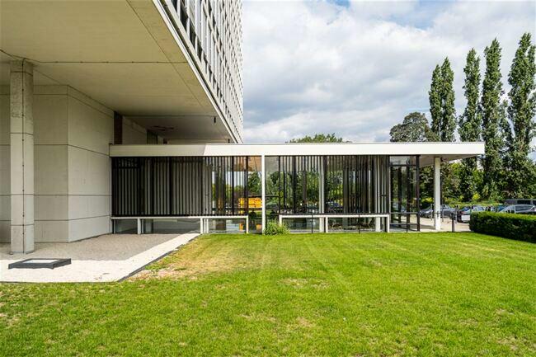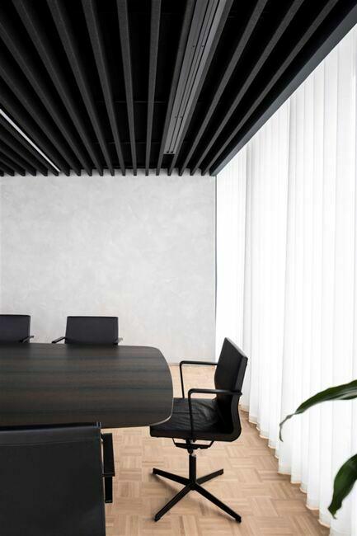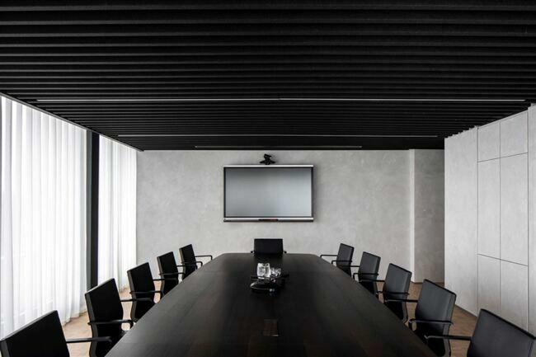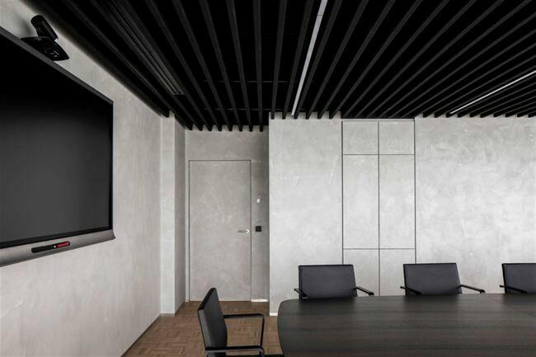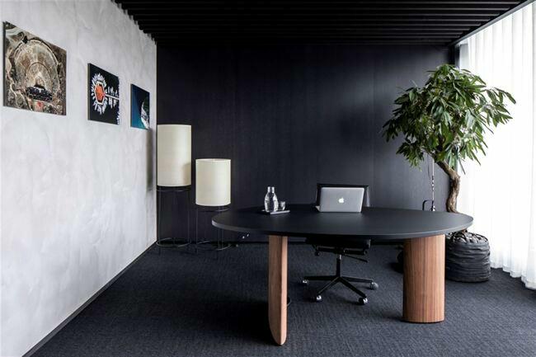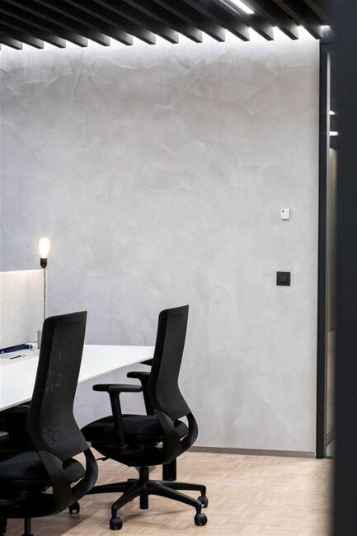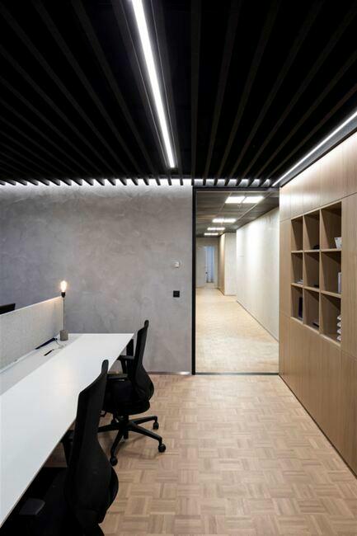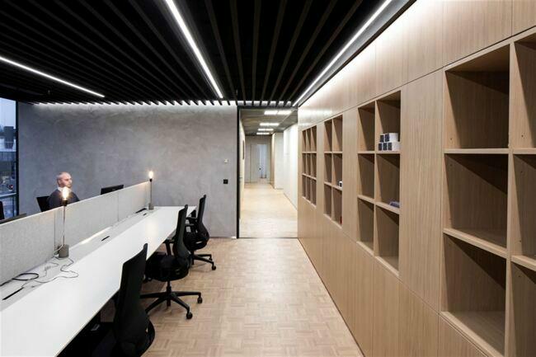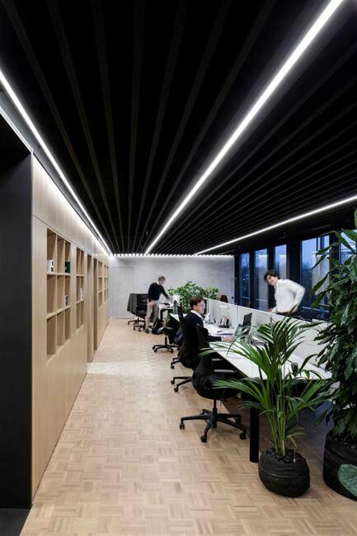Description
The office building was designed by architect Leon Steynen and is a landmark in the area.
The U-shaped offices are located around a central core containing sanitary facilities, kitchen and elevators.
The exterior facade was made entirely of glass and has a 360 degree panoramic view, giving the building an abundance of light.
The location just outside the Singel and opposite Antwerp Expo implies optimal accessibility by car but also by public transport. A tram and bus stop are located in front of the door.
This green building now has improved air quality, optimal lighting and an advanced climate control system, all with wellbeing in mind.
The path to BREEAM Excellent and WELLFIT certification testifies to the commitment to creating a healthy and energy-efficient working environment in the BP building.
Availabilities
-
BP-GEBOUW
Floor Unit Type floor area Availability Floor 11 Office 204 m² Immediately Floor 5 Office 232 m² Immediately
Characteristics
- Separate counters
- Sprinklers
- Elevator
- Floor cableway
- Floor cableway
- Kitchenette
- Kitchenette
- Kitchenette
- Refectory
- Public facade
- Spotlights
- Suspended ceiling
- Suspended ceiling
- Suspended ceiling
- Suspended ceiling
- Suspended ceiling
- Sanitary facility
- Ceiling cooling
- Public roof
- Double glazing
