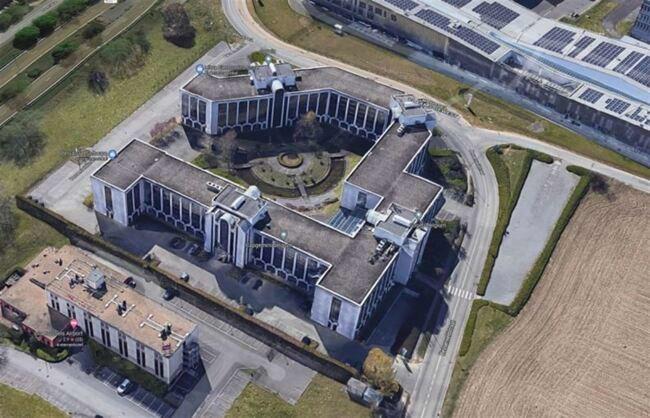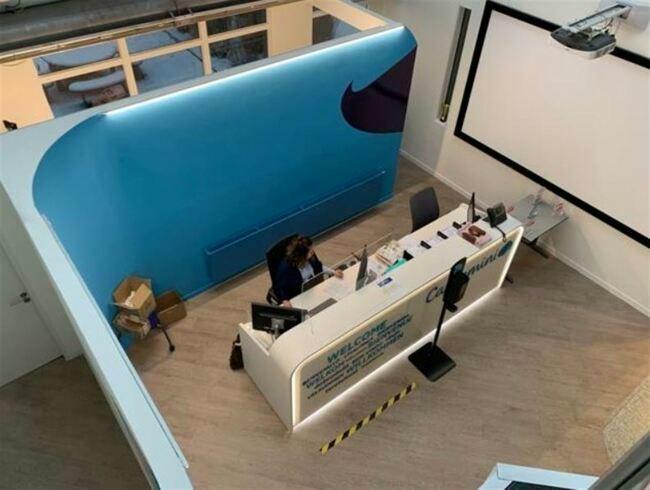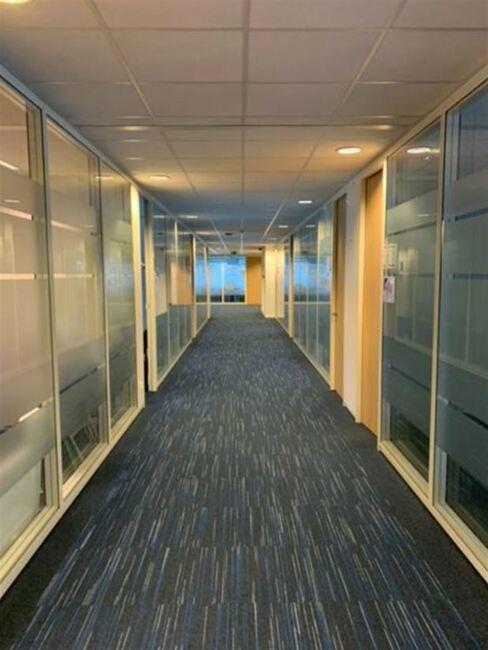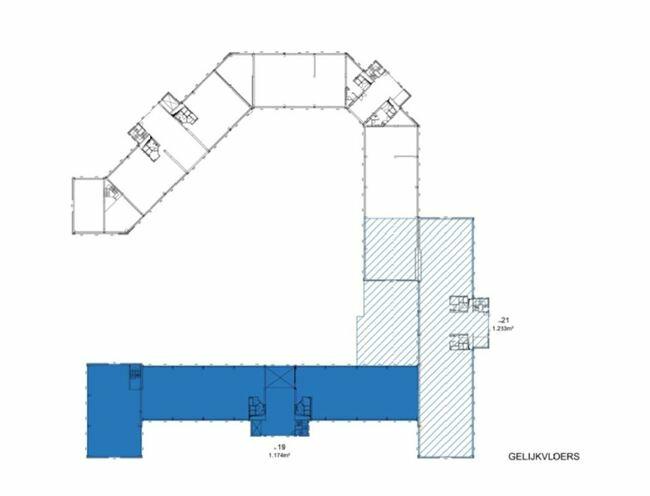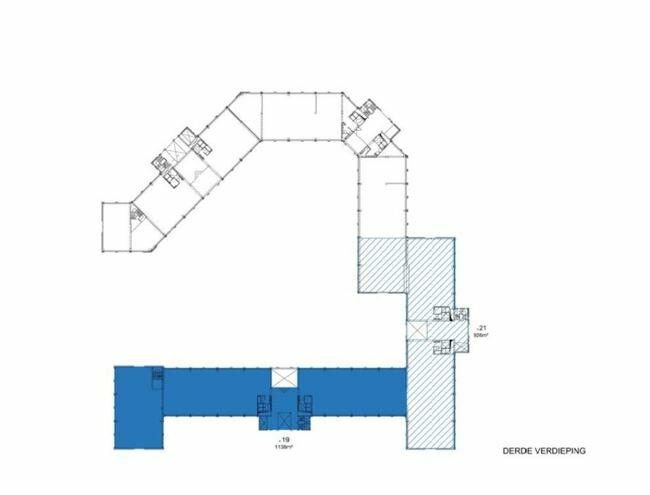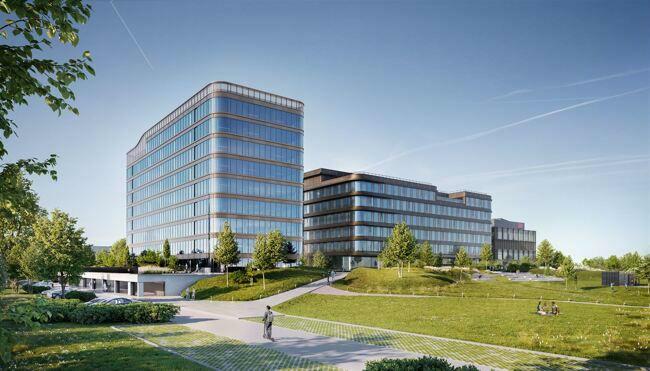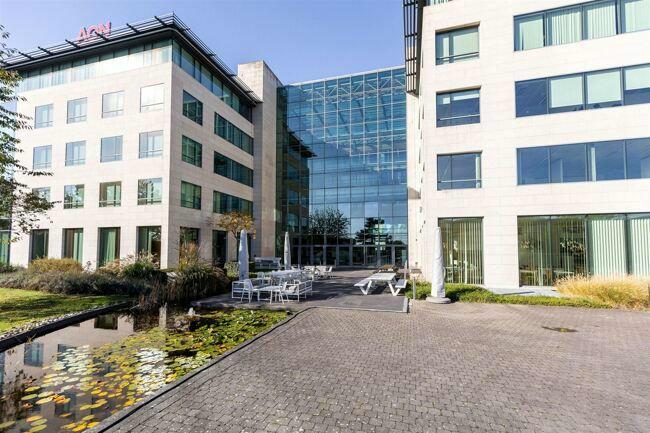Description
AIRPORT GARDEN:
Airport Garden is an elongated U-shaped building with a gross lettable office area of approx. 14,800sqm divided over 4 wings with vertical circulation elements and an entrance in each wing.
Airport Garden has 4 upper floors and 2 underground floors with a potential of approx. 316 underground and approx. 188 above-ground parking spaces, as well as archive rooms. The building dates from 1992 and was renovated in 2017.
Airport Garden is situated along the Leopold lll-laan (A201). Accessibility by car is guaranteed.
The Airport Garden offices are ideally located at an intersection, where public transport, bicycle and car converge, and strategically well located to travel to Brussels, Leuven, Antwerp and Paris.
Availability as from 926 sqm.
Not what you're looking for?
Visit our website or contact us immediately to receive a personalized selection based on your search: 02/511.05.60- office@ceusters.be
Availabilities
-
21
Floor Unit Type floor area Availability Floor 3 Office 926 m² Floor 2 Office 926 m² Floor 1 Office 926 m² Ground floor Office 1233 m² Office
Floor 3926 m²Floor 3 Office 926 m² Office
Floor 2926 m²Floor 2 Office 926 m² Office
Floor 1926 m²Floor 1 Office 926 m² Office
Ground floor1233 m²Ground floor Office 1233 m² -
19
Floor Unit Type floor area Availability Floor 3 Office 1138 m² Floor 2 Office 1138 m² Floor 1 Office 1138 m² Ground floor Office 1174 m² Office
Floor 31138 m²Floor 3 Office 1138 m² Office
Floor 21138 m²Floor 2 Office 1138 m² Office
Floor 11138 m²Floor 1 Office 1138 m² Office
Ground floor1174 m²Ground floor Office 1174 m²


