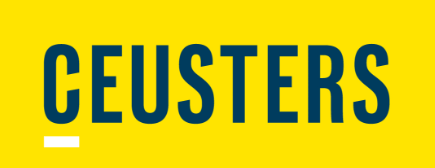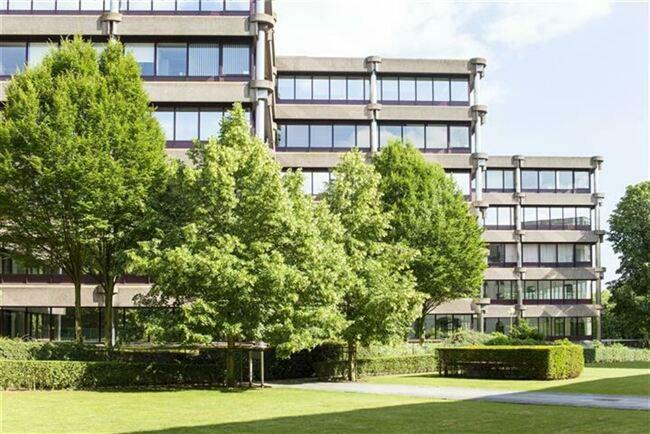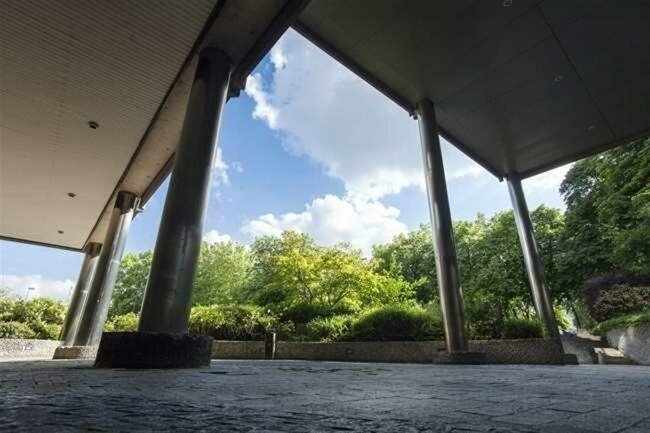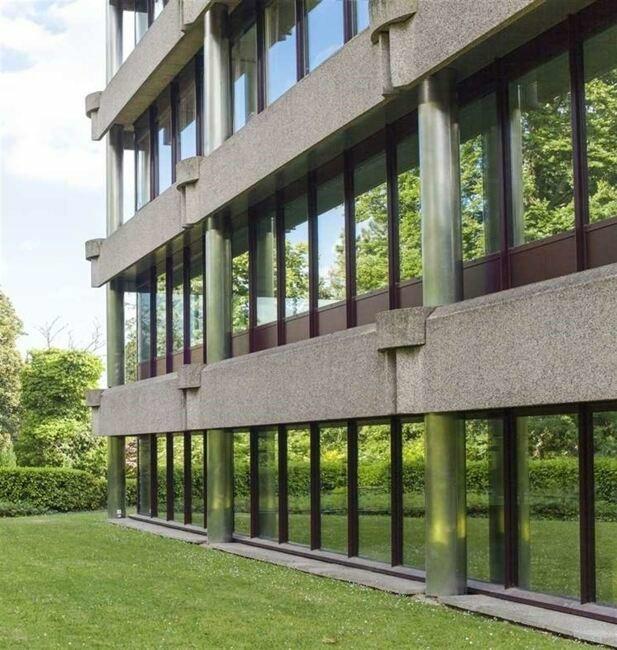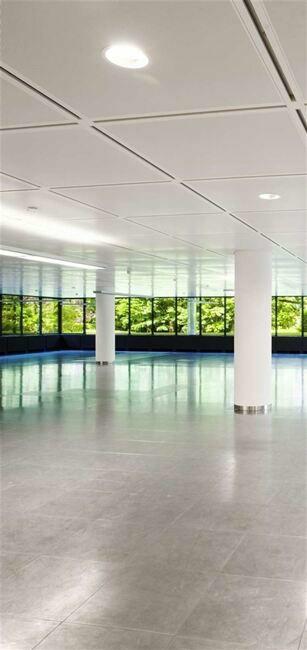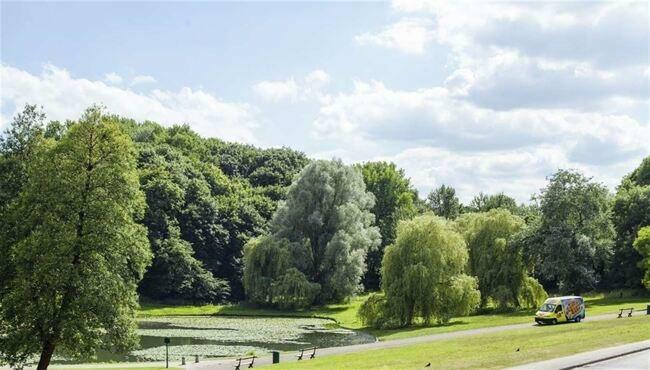Description
THE GRADIENT:
The Gradient is nothing short of prestigious, denoted by the vast availability of office space coupled with a classic design that was conceptualized in the 1920s by the highly distinguished Swiss architect known as Le Corbusier, who was a true master of modern architecture.
The Gradient offers functionality, appeal and style.
Current availability: from approx. 350 to 1,050sqm on 1 floor!
Not what you're looking for?
Contact us immediately to receive a personalized selection based on your search: 02/511.05.60- office@ceusters.be
Availabilities
-
THE GRADIENT
Floor Unit Type floor area Availability Floor 3 Office 372 m² Immediately Floor 2 Flex 4 Office 358 m² Immediately Floor 1 Niet opsplitsbaar Office 1064 m² Immediately Floor -1 Indoor parking 35 pl Immediately Floor -1 Archives 35 m² Immediately Office
Floor 3372 m²Floor 3 Office 372 m² Immediately Office
Floor 2358 m²Floor 2 Flex 4 Office 358 m² Immediately Office
Floor 11064 m²Floor 1 Niet opsplitsbaar Office 1064 m² Immediately Indoor parking
Floor -135 plFloor -1 Indoor parking 35 pl Immediately Archives
Floor -135 m²Floor -1 Archives 35 m² Immediately
Photos
Location
Similar properties

office
Boulevard de la Woluwé 2, 1150 SINT-PIETERS-WOLUWE
FOR RENT —from 452 m² until 1588 m²
Meer info