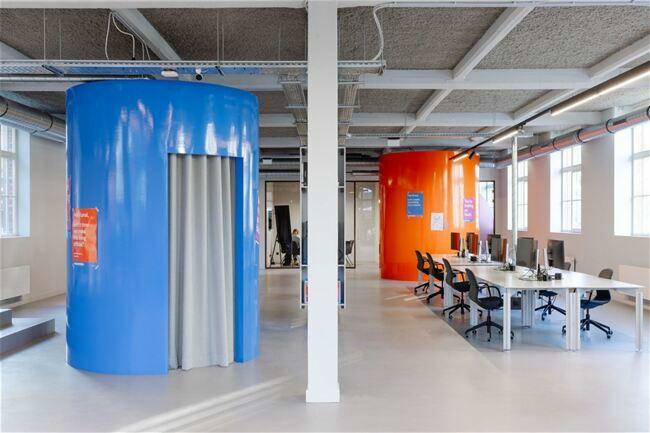Description
HÔTEL DES DOUANES:
Hôtel des Douanes has a fascinating industrial heritage. Designed by famous Belgian architect Ernest Van Humbeek and finished in 1907. It was originally intended as the administrative hub for all customs affairs at Tour & Taxis. Its elongated shape, resembling the Royal Depot, was constructed around a banking hall two stories tall.
The structure remains, along with original elements such as the steel columns, concrete roof construction, metal structures supporting the glass roof, panelling on the walls and solid granite stairs.
Availability from approx. 2,200 to 6,600sqm.
Not what you're looking for?
Visit our website or contact us immediately to receive a personalized selection based on your search: 02/511.05.60- office@ceusters.be
Availabilities
-
HÔTEL DES DOUANES
Floor Unit Type floor area Availability Floor 2 Office 2200 m² Immediately Floor 1 Office 2200 m² Immediately Ground floor Office 2200 m² Immediately Floor -1 Archives 1000 m² Immediately Floor -1 Indoor parking 1 pl - Office
Floor 22200 m²Floor 2 Office 2200 m² Immediately Office
Floor 12200 m²Floor 1 Office 2200 m² Immediately Office
Ground floor2200 m²Ground floor Office 2200 m² Immediately Archives
Floor -11000 m²Floor -1 Archives 1000 m² Immediately Indoor parking
Floor -11 plFloor -1 Indoor parking 1 pl -















