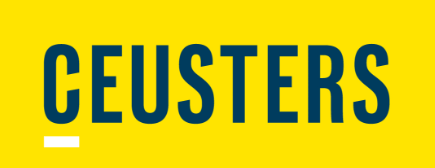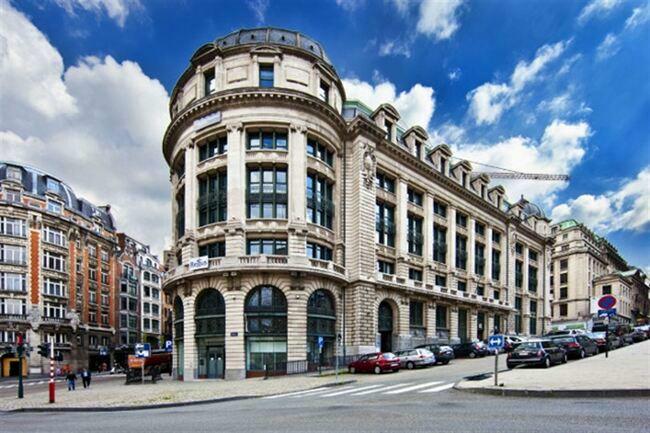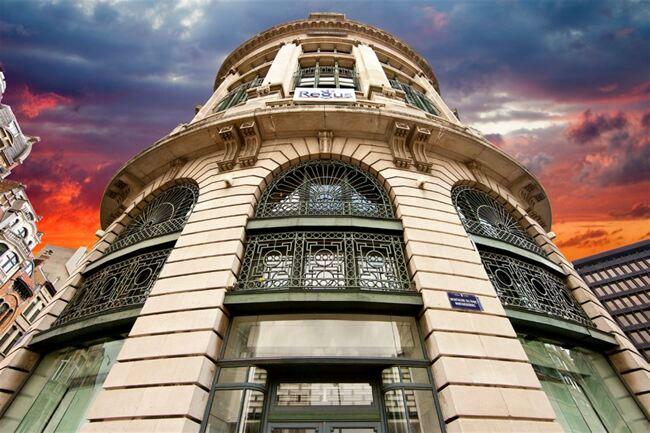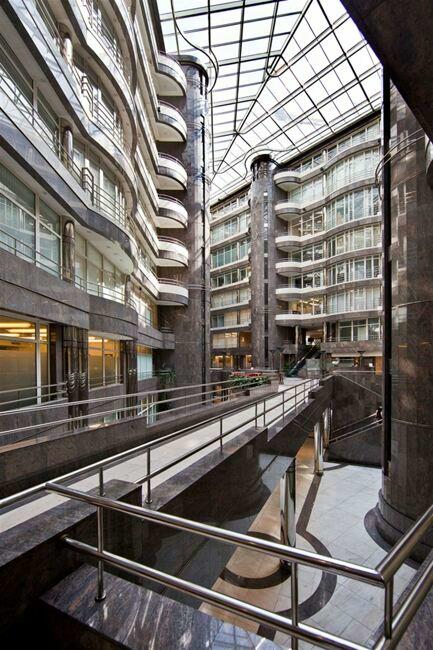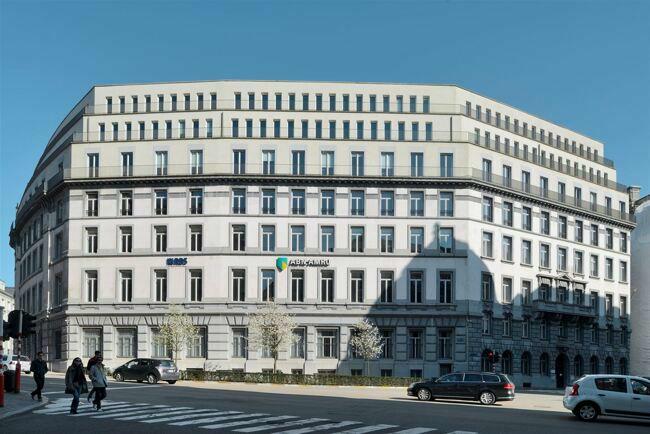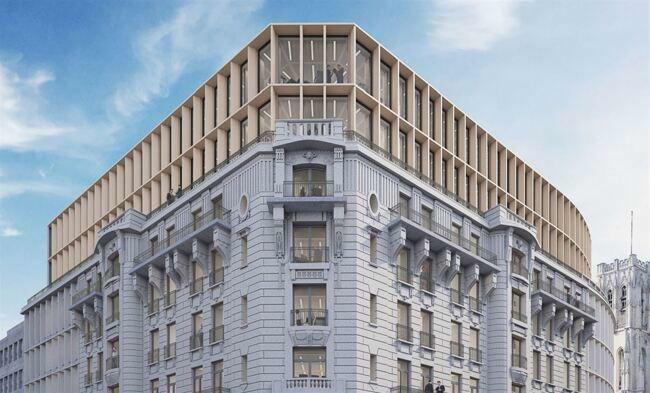Description
PARK ATRIUM:
Office building with a unique architectural style.
Composed of several floors with different possible entrances, this building also benefits from many accesses from different streets.
The difference of level from one street to another has been integrated in the building via several 'in-between' floors that are directly connected to the rest of the building thanks to lifts and escalators at different corner of the building.
Surfaces from 4050sqm up to approx. 1.5250sqm on 1 floor are currently available in the building.
Not what you're looking for?
Contact us immediately to receive a personalized selection based on your search: 02/511.05.60- office@ceusters.be
Availabilities
-
PARK ATRIUM
Floor Unit Type floor area Availability Floor 4 Office 1147 m² Immediately Ground floor Office 1525 m² Immediately Ground floor 1/250m² Indoor parking 1 pl Immediately
Characteristics
- Guardian
- Opening window
- Access control system
- Ventiltion convectors
- Ventiltion convectors
- Goods lift
- Raised floor
- Raised floor
- Raised floor
- False ceiling
- Elevators
- Elevators
- Elevators
- Kitchenette
- Kitchenette
- Kitchenette
- Carpet
- Buildin Lighting
